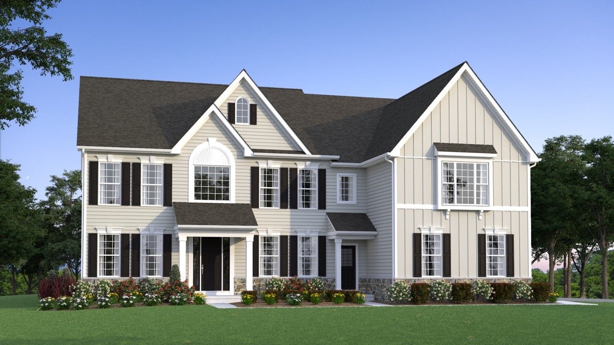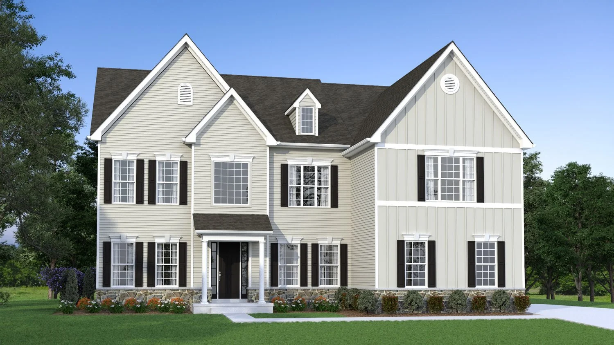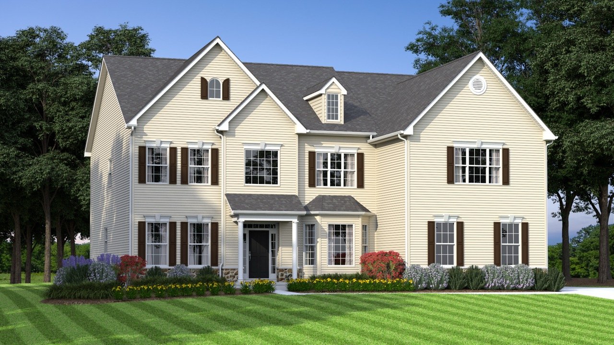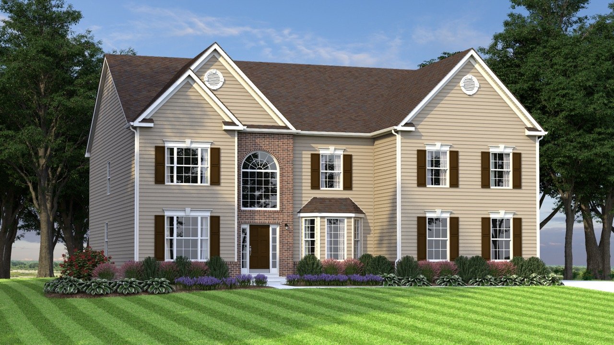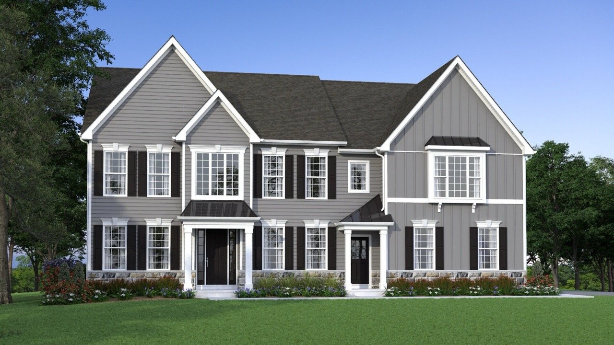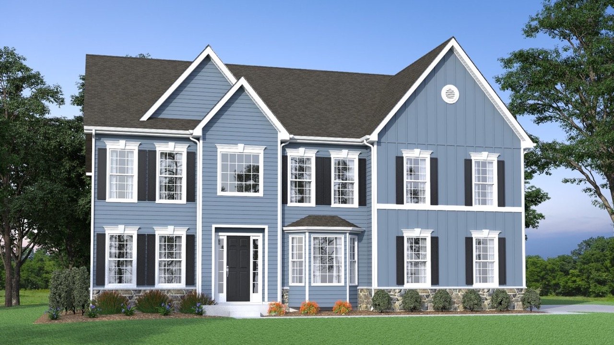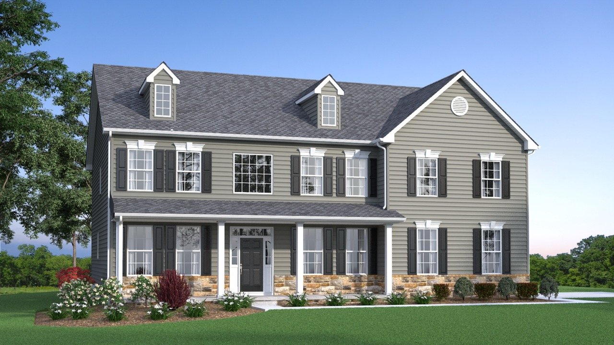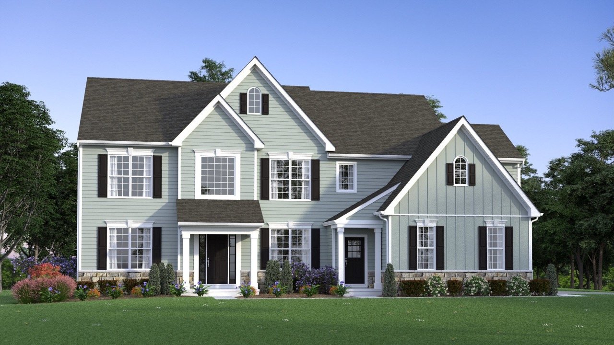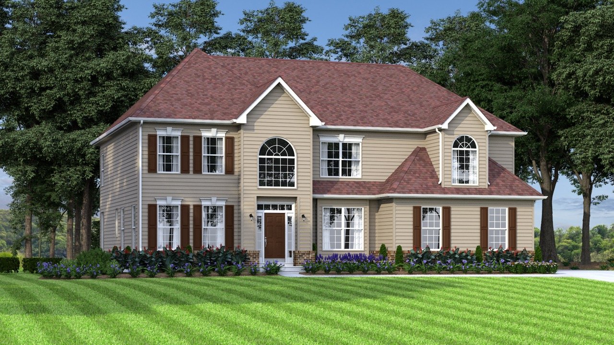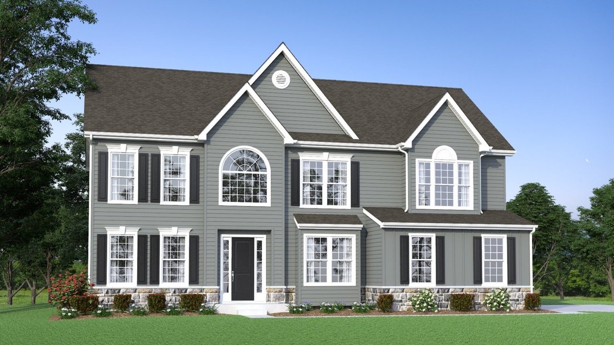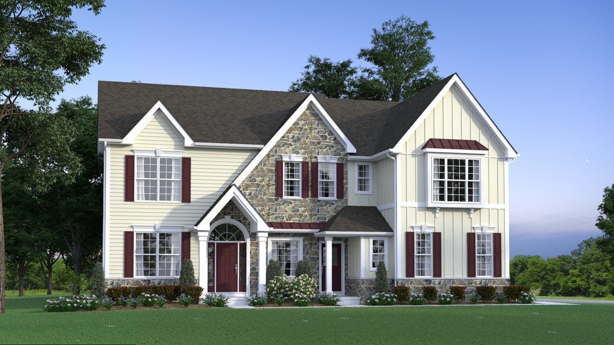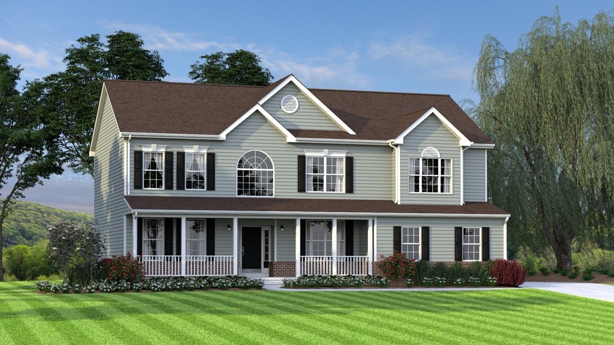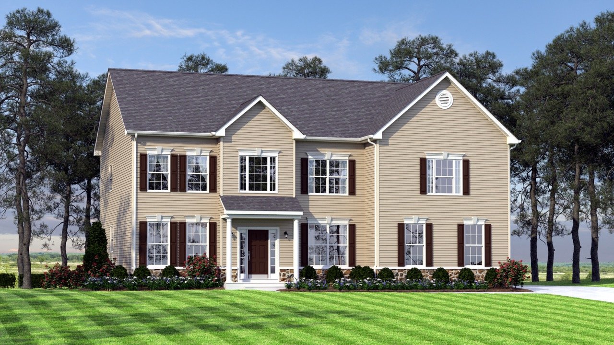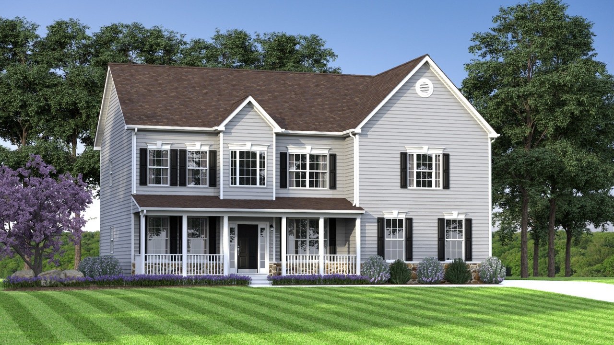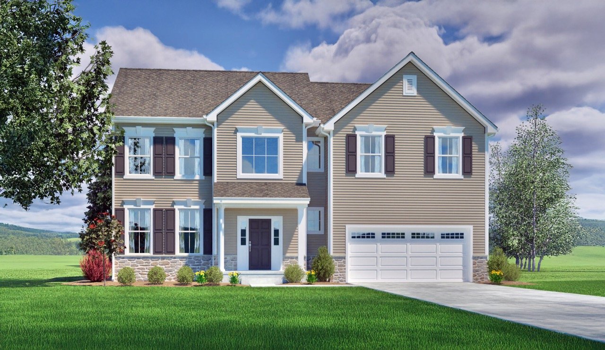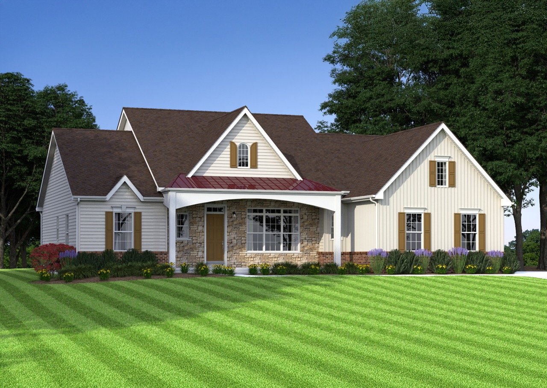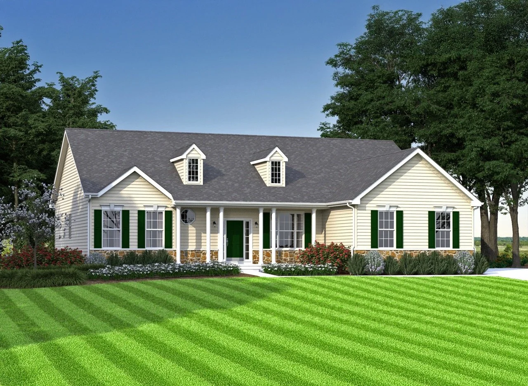New Construction Floor Plans
We’re thrilled that you’re considering finding your dream home with us. Choosing the right floor plan for your new home is essential for creating a space that truly fits your family’s needs and lifestyle. Whether you’re looking for cozy nooks for family time, functional kitchens for entertaining, or spacious backyards for play, we have a variety of designs that can be tailored to suit your preferences. Our team is here to guide you through this exciting journey together to find the right home for you and your family.
Two Story Homes
4,569 sf / 4 br / 3.5 ba / 3 car garage
available at Highlands At Back Creek
4,400 sf / 4 br / 3.5 ba / 3 car garage
available at Highlands At Back Creek
4,400 sf / 4 br / 3.5 ba / 3 car garage
available at Mount Friendship & Garrison Lake Green
4,200 sf / 4 br / 3.5 ba / 3 car garage
available at Mount Friendship
4,180 sf / 4 br / 2.5 ba / 2 car garage
available at Highlands At Back Creek
3,700 sf / 4 br / 2.5 ba / 2 car garage
available at Highlands At Back Creek
3,700 sf / 4 br / 2.5 ba / 2 car garage
available at Mount Friendship, Hidden Brook, Twin Willows,
& Garrison Lake Green
3,503 sf / 4 br / 2.5 ba / 2 car garage
available at Highlands At Back Creek
3,500 sf / 4 br / 2.5 ba / 2 car garage
available at Mount Friendship, Hidden Brook, & Garrison Lake Green
3,260 sf / 4 br / 2.5 ba / 2 car garage
available at Highlands At Back Creek
3,116 sf / 4 br / 2.5 ba / 2 car garage
available at Highlands At Back Creek
3,000 sf / 4 br / 2.5 ba / 2 car garage
available at Mount Friendship, Hidden Brook, Twin Willows,
& Garrison Lake Green
3,000 sf / 4 br / 2.5 ba / 2 car garage
available at Mount Friendship, Hidden Brook, Twin Willows,
& Garrison Lake Green
2,700 sf / 4 br / 2.5 ba / 2 car garage
available at Hidden Brook, & Twin Willows, & Garrison Lake Green
2,400 sf / 4 br / 2.5 ba / 2 car garage
available at Mount Friendship, Hidden Brook , Lake Como Woods,
Twin Willows, & Garrison Lake Green
2,200 sf / 4 br / 2.5 ba / 2 car garage
available at Hidden Brook, Twin Willows, & Garrison Lake Green
1st Floor Bedroom Homes
2,800 sf / 3 br / 2.5 ba / 2 car garage
available at Mount Friendship, Hidden Brook, & Garrison Lake Green
3,400 sf / 4 br / 2.5 ba / 2 car garage
available at Highlands At Back Creek
Single Story Homes
2,700 sf / 3 br / 2 ba / 2 car garage
available at Mount Friendship
2,400 sf / 3 br / 2 ba / 2 car garage
available at Mount Friendship, Hidden Brook, & Garrison Lake Green
2,275 sf / 3 br / 2 ba / 2 car garage
available at Mount Friendship, Hidden Brook, Twin Willows,
& Garrison Lake Green
The images, renderings, and floor plans displayed are artistic representations and are for illustrative purposes only. Actual details, including materials, dimensions, and colors, may vary and are subject to change without notice. All information is reliable but not guaranteed. Please consult a sales representative for current details.
“
At JS Homes I received exceptional customer service the minute I walked into the sales office. The staff I dealt with were very professional, knowledgeable and friendly. The home designs are unique and functional. I am now in my dream home and extremely grateful that I found them!
”

