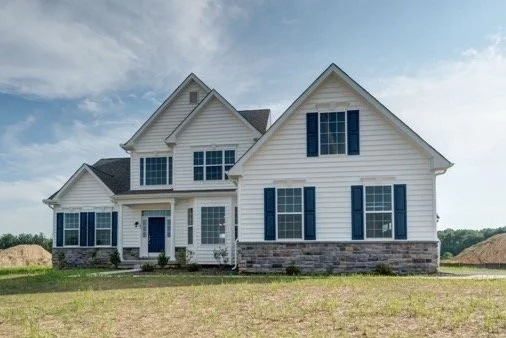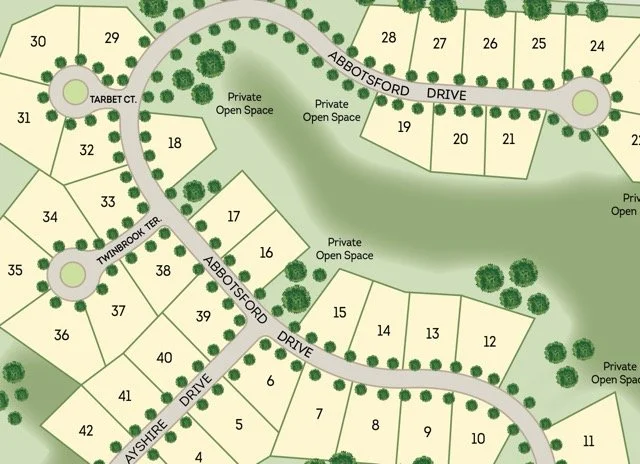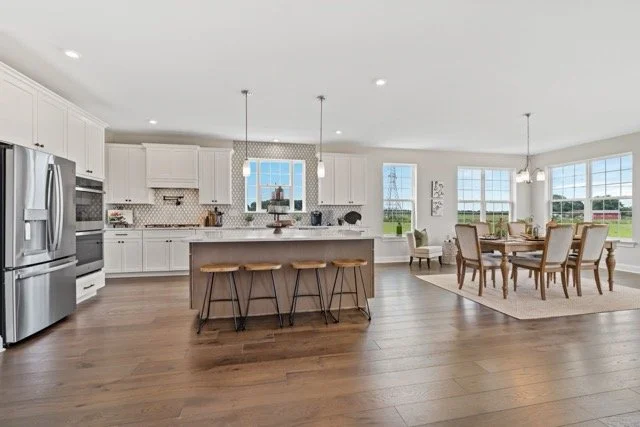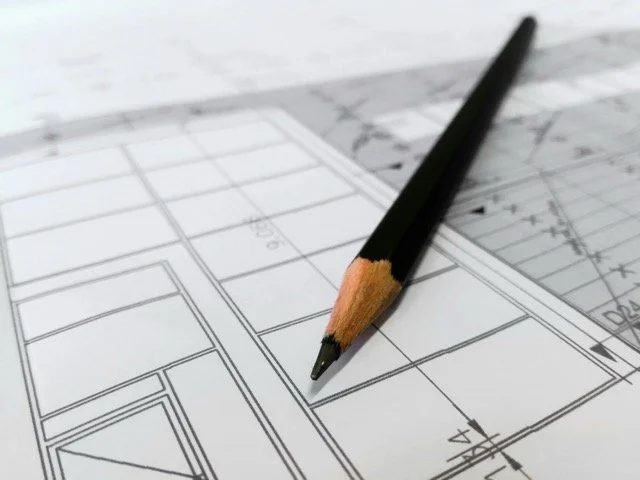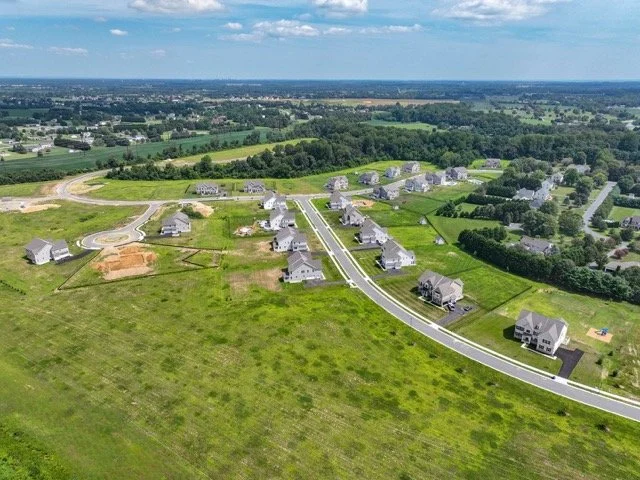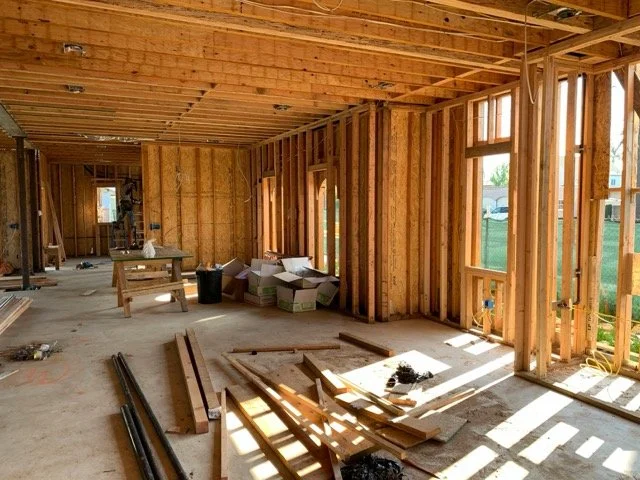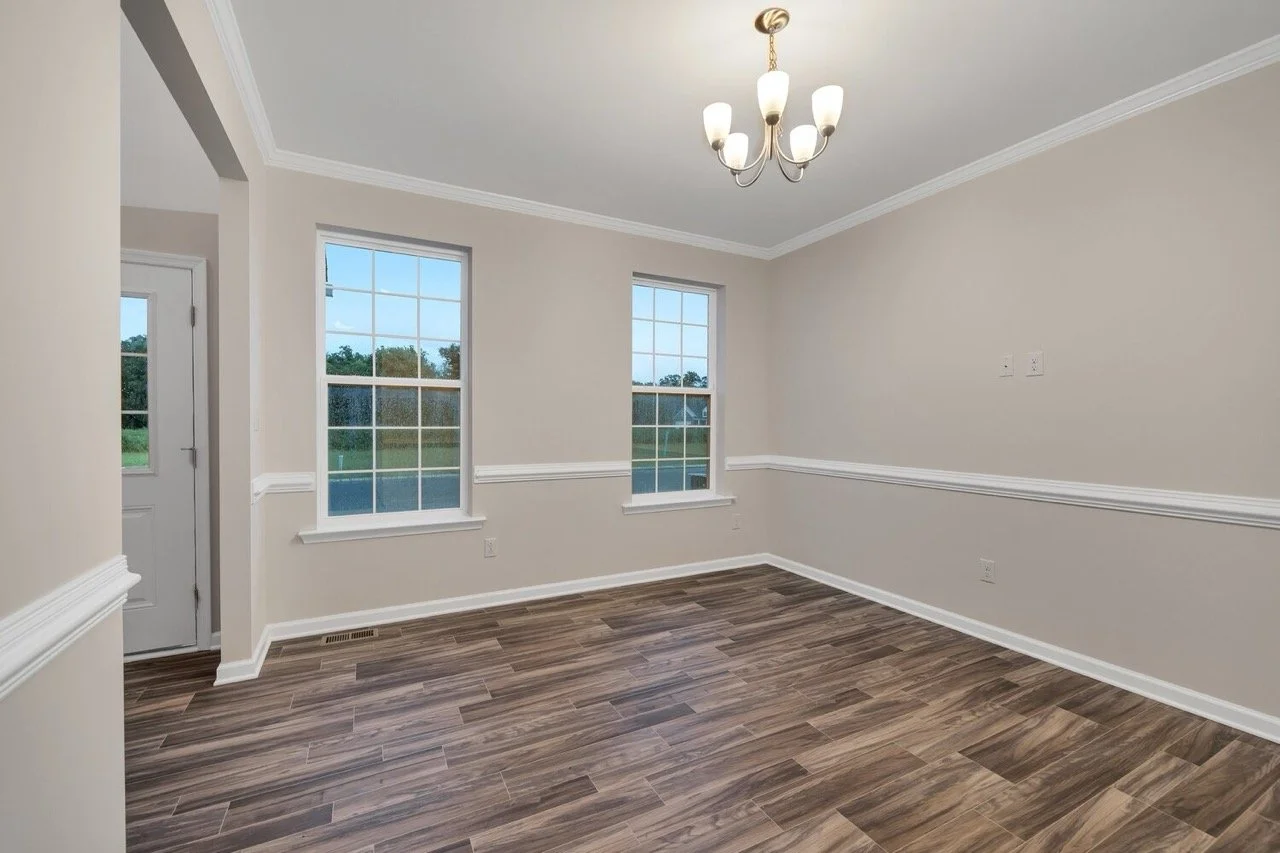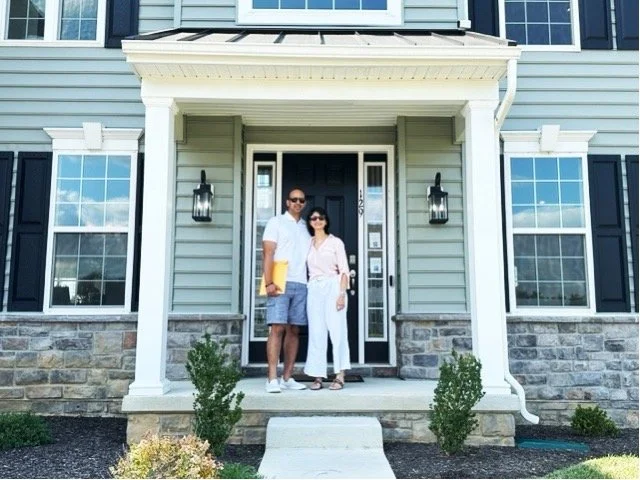Pathway to Home Ownership
1
Take a tour.
Tour the model home: Meet your personal sales manager in our sales center and learn about our floor plans, options, available home sites and ready move – ins. Your lifestyle and all your needs will be assessed and customized for you and your family.
Choose your home.
2
Select your homesite and model: One of the most exciting steps is choosing your dream home! During this phase, you will reserve your home site and select your floor plan.
3
Confirm financing.
Get pre-approved for financing: Contact one of our preferred mortgage lenders and get pre-approved quickly for your mortgage. They will review your budget and work with you to find the program that best fits your financial needs.
Time to design!
4
Designing your new home: Meet with your sales manager to review all options and personalize your home to fit your family. Explore your design selections including exterior finishes, cabinets, countertops, flooring, and more.
5
Construction begins.
The building process starts now: You will meet with your JS Homes Sales and Project Managers to review your plans and design selections. They will cover what to expect during the construction process and outline how you can follow the progress in real time with regular photo updates.
Early walkthrough.
6
Pre-drywall orientation: Tour your new home with your project manager to review all the “behind the scenes” items before the drywall goes up.
7
Almost home.
Welcome to your new home: You will walk through your new home one last time with your Project Manager to see and enjoy your new, finished home. Time to schedule moving day!
Move-in Day!
8
Final walkthrough and review: Prior to settlement, your Project Manager will walk through your entire home, top to bottom. Your brand-new home comes with a 10-year limited warranty, which your project manager will review with you.
“
We chose to build with JS Homes because our experience throughout our shopping and meeting with many builders, for the first time we felt that JS Homes truly listened to our needs and wishes and that never changed throughout the entire process. The professionalism and coordination of all aspects that went into our new home was a great experience! You all made the entire process easy.
”

