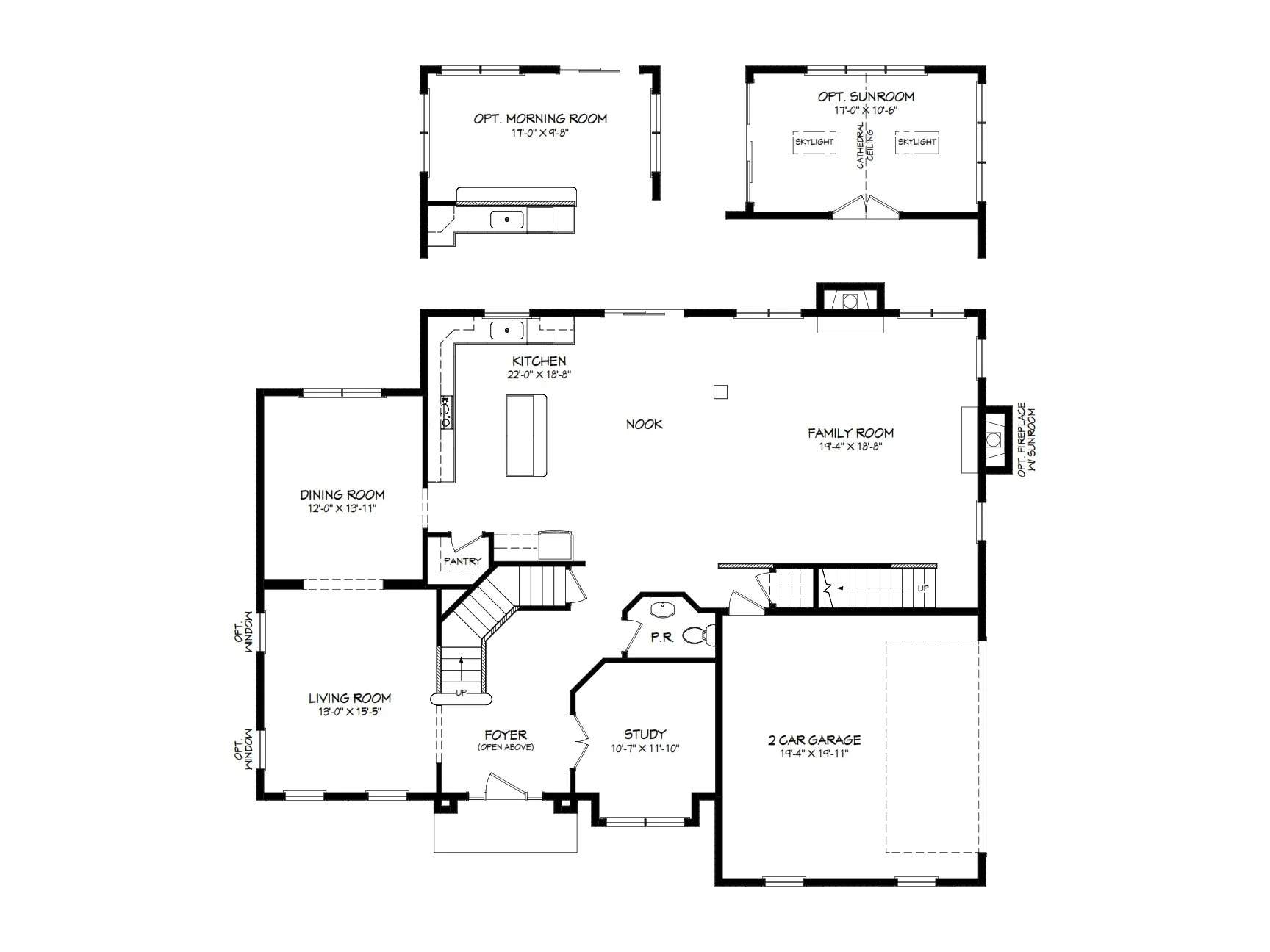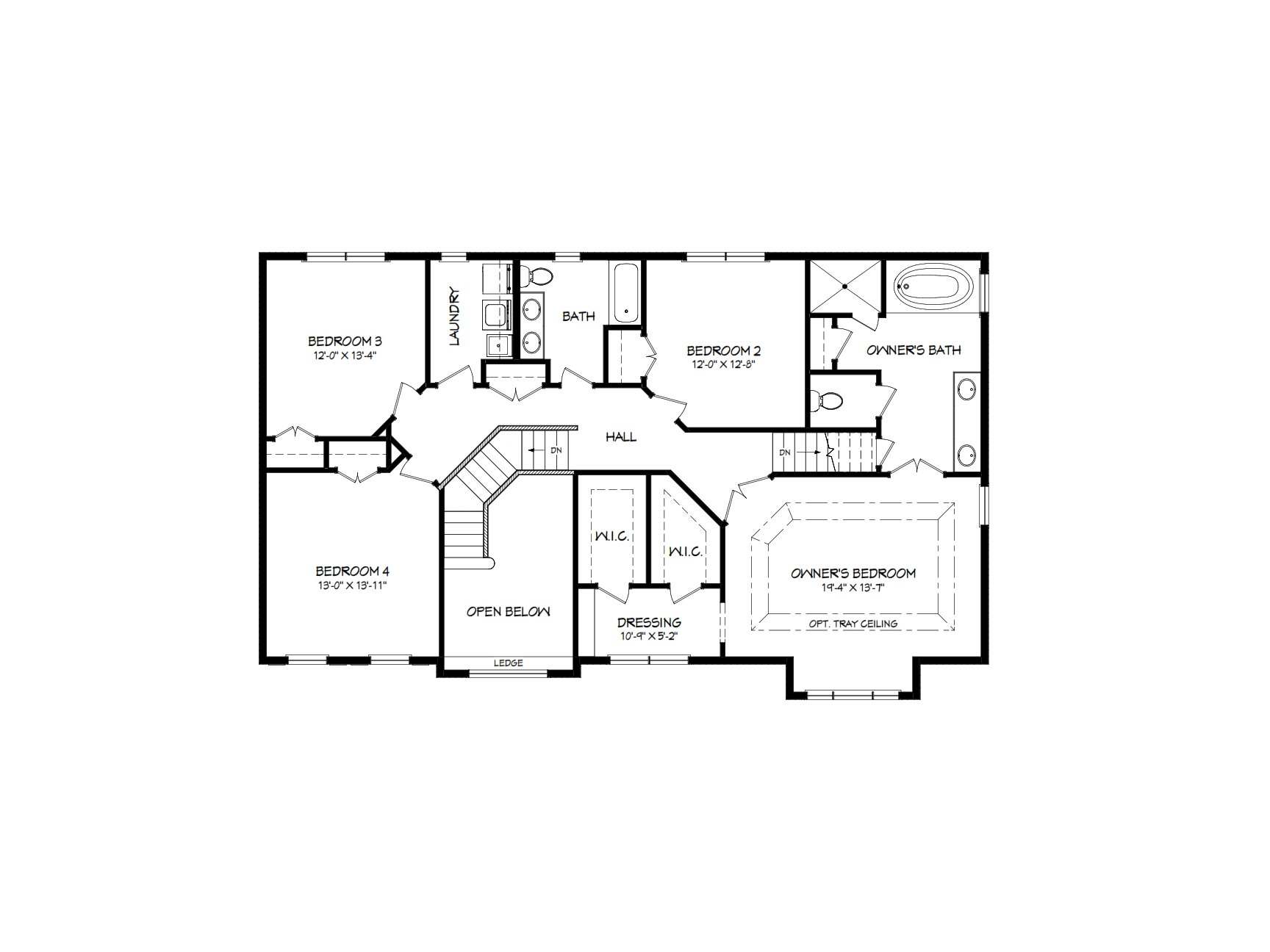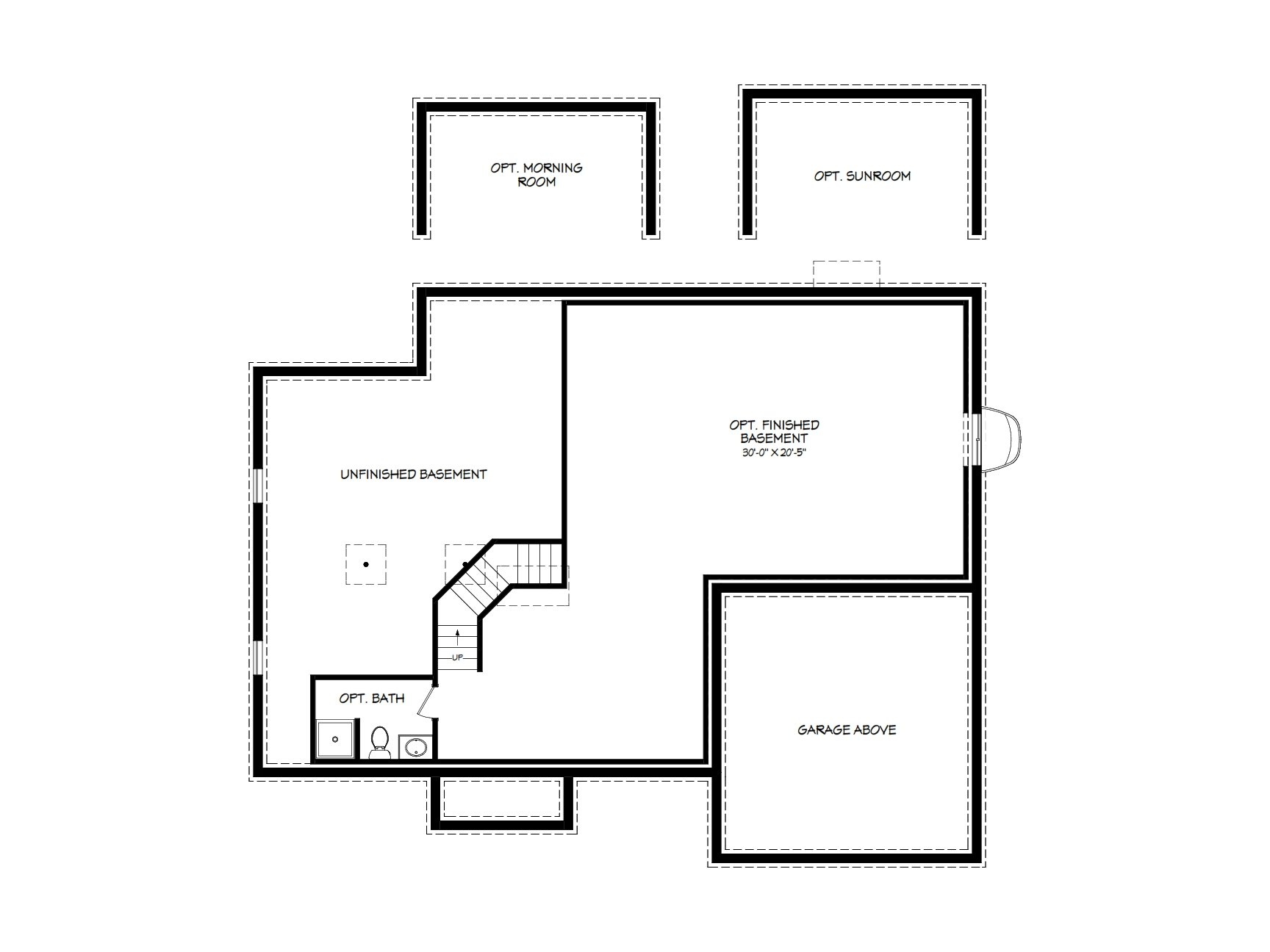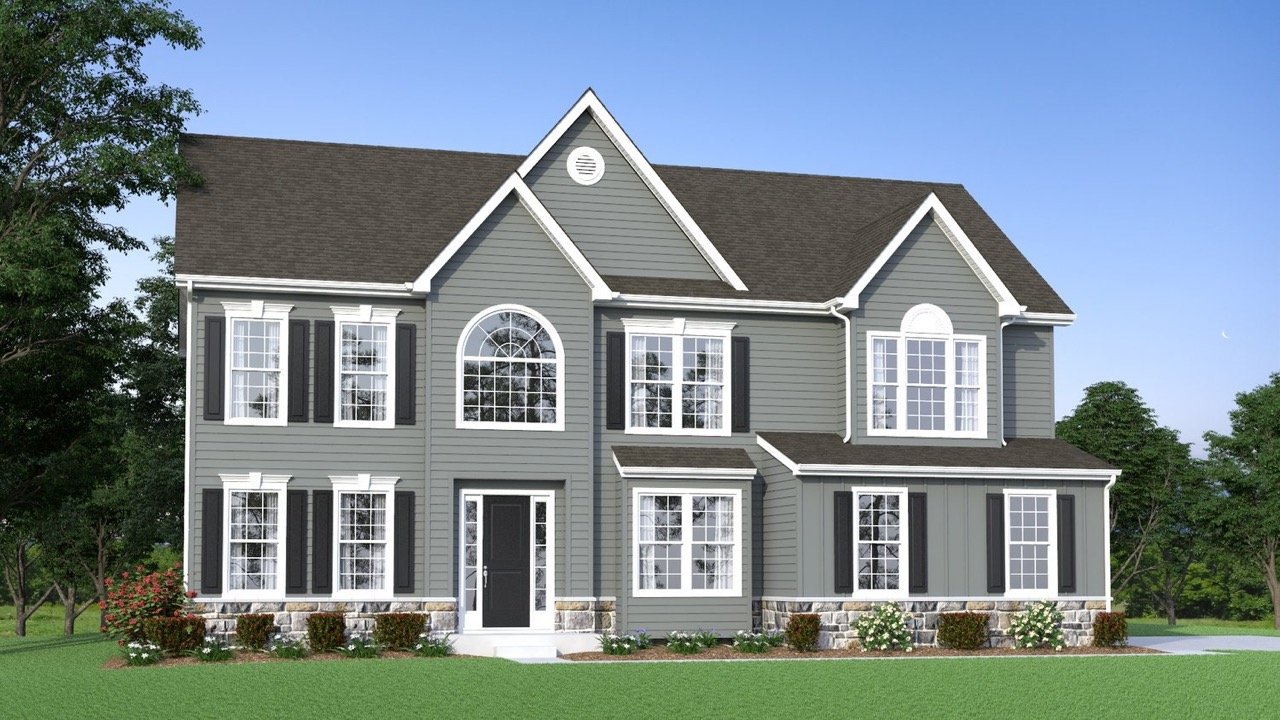The Hancock Grand
3,260 sf / 4 br / 2.5 ba / 2-car garage
The Hancock Grand
The Hancock features a grand two-story foyer, open kitchen with expanded island, and a cozy family room with fireplace. The owner’s suite offers triple-bay windows, dual walk-in closets, and a private dressing area.
The Hancock is one of our most loved floor plans—and it’s easy to see why. A dramatic two-story foyer with a turned staircase welcomes you in, flanked by a bright front study and a formal living room that flows into the dining room. The open-concept kitchen is an entertainer’s dream, featuring a walk-in pantry and expanded island with seating. The family room includes a cozy fireplace and convenient rear staircase. Upstairs, you’ll find three spacious bedrooms, a laundry room with utility sink, and a hall bath with double vanity. The Owner’s Suite is a true retreat, with a sunny triple-boxed bay window, a separate dressing area, and two oversized walk-in closets. With over 3,200 square feet and a long list of standard features, the Hancock is designed for both comfort and style.
ELEVATIONS
Elevation A
FLOOR PLANS

First Floor

Second Floor

Foundation Plan
All room sizes, configurations and features are subject to change without prior notice. Elevations and drawing are artist’s conceptions and may show optional features. Window and wall offsets vary with elevations. For specific details, please see your sales representative.

