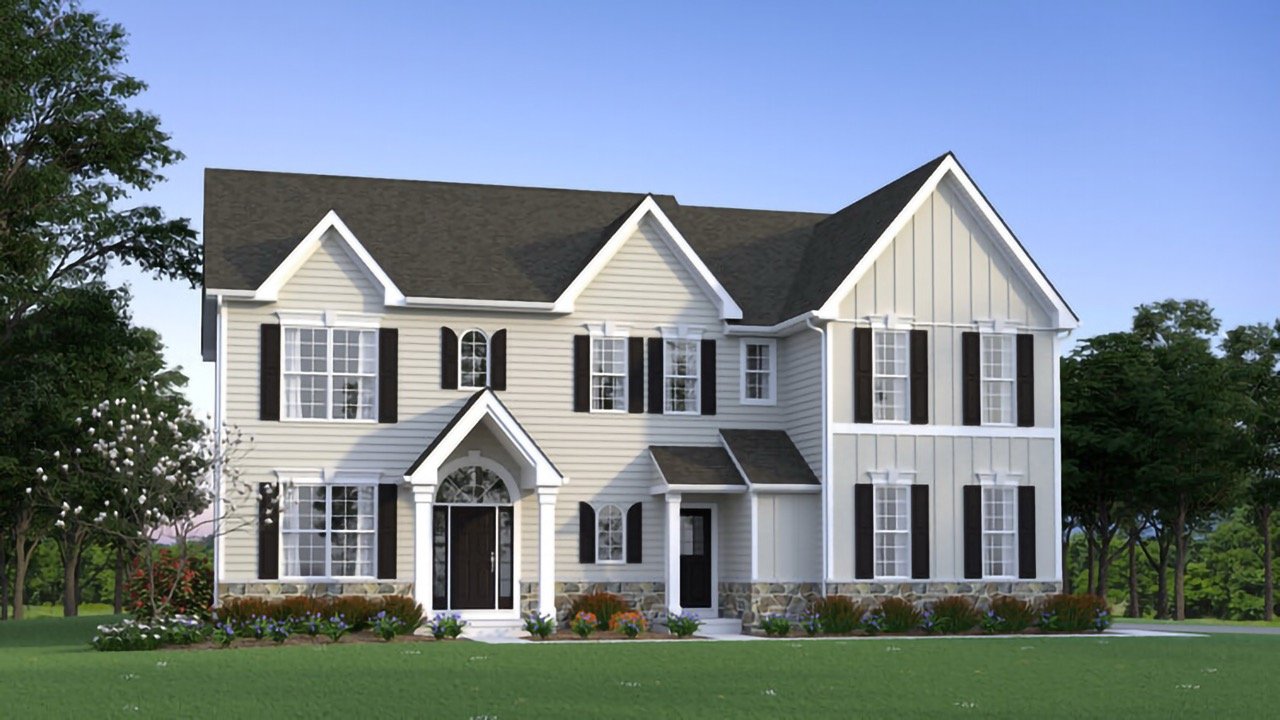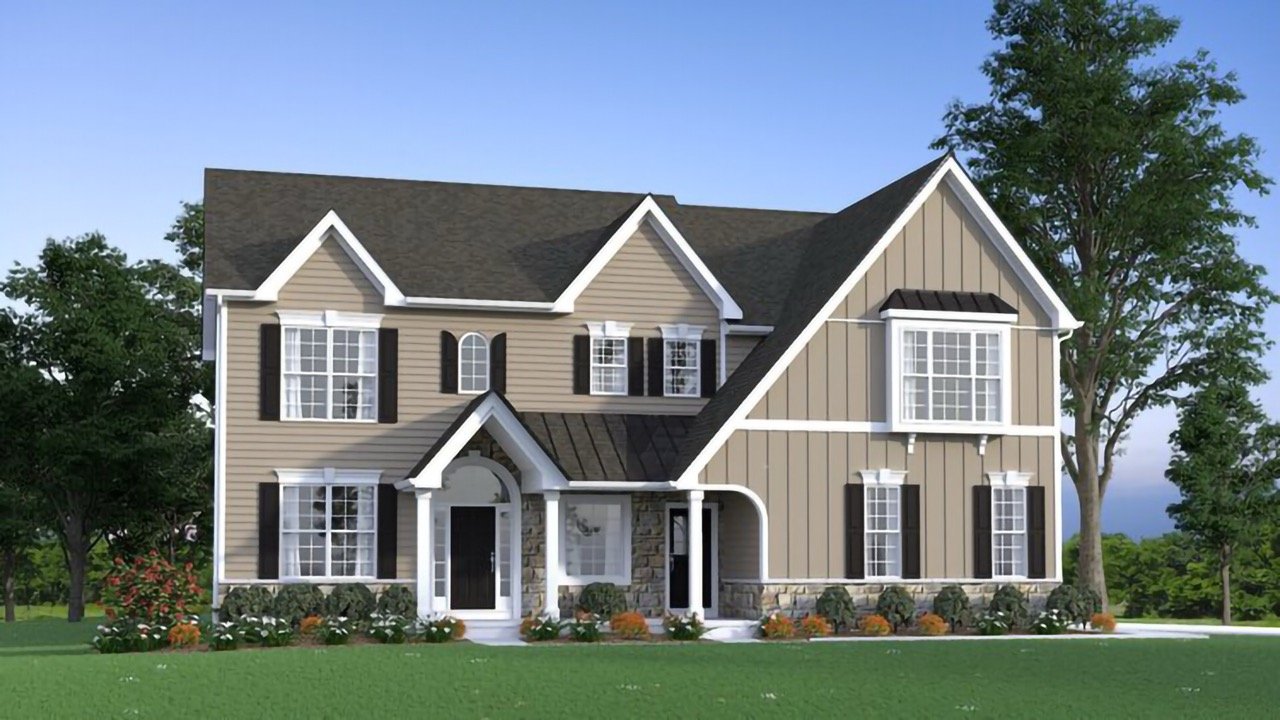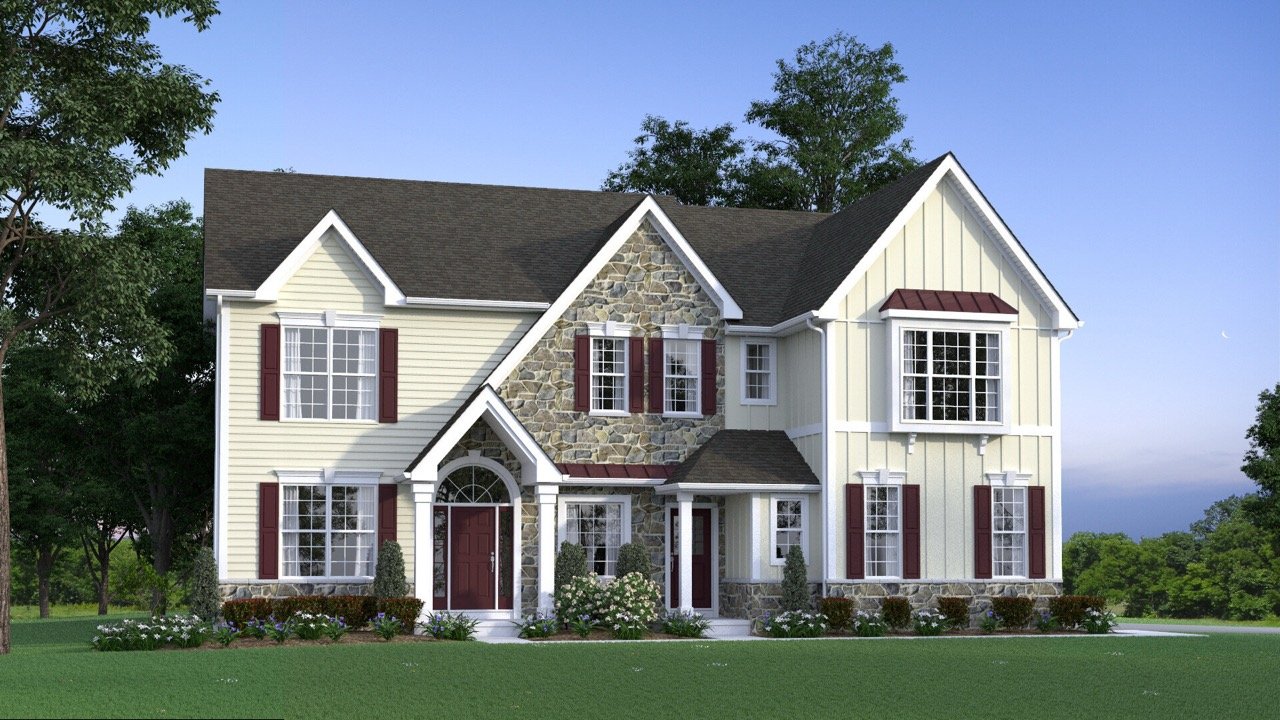The Somerset
3,116 sf / 4 br / 2.5 ba / 2 car garage
The Somerset
The classic two-story home features a front porch, two-car garage and nine-foot first floor and second floor ceilings. The first floor includes an open family room, large eat-in gourmet kitchen, a formal living room and a half bath.
The classic two-story home features a front porch, two-car garage and nine-foot first floor and second floor ceilings. The first floor includes an open family room, large eat-in gourmet kitchen with spacious kitchen island, a formal living room and a half bath. The Somerset’s 2nd floor includes a large owner’s suite with dual walk-in closets, three bedrooms, and two bathrooms. Customize this home with a sunroom, morning room, loft area or a first floor owner’s suite!
ELEVATIONS
FLOOR PLANS
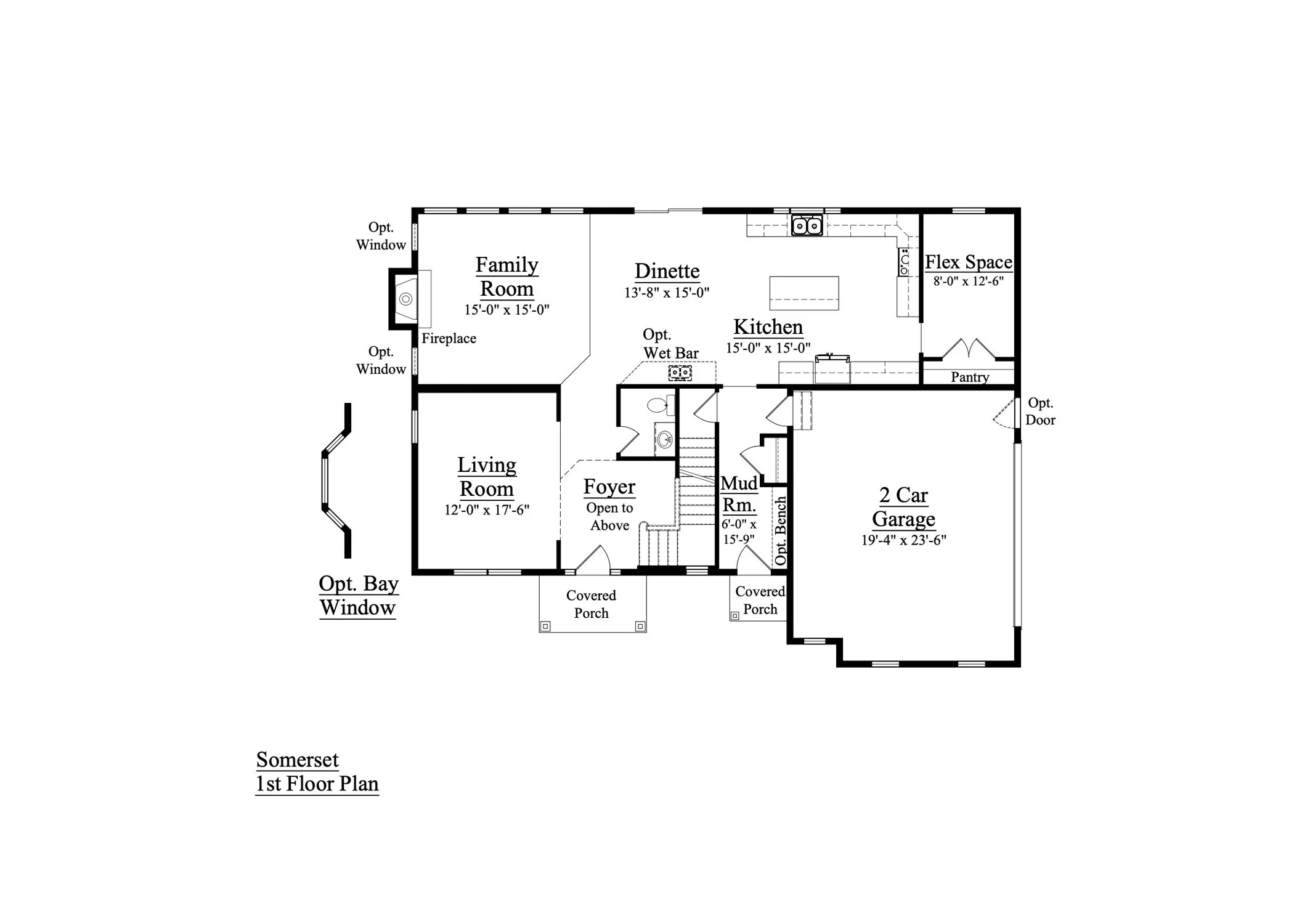

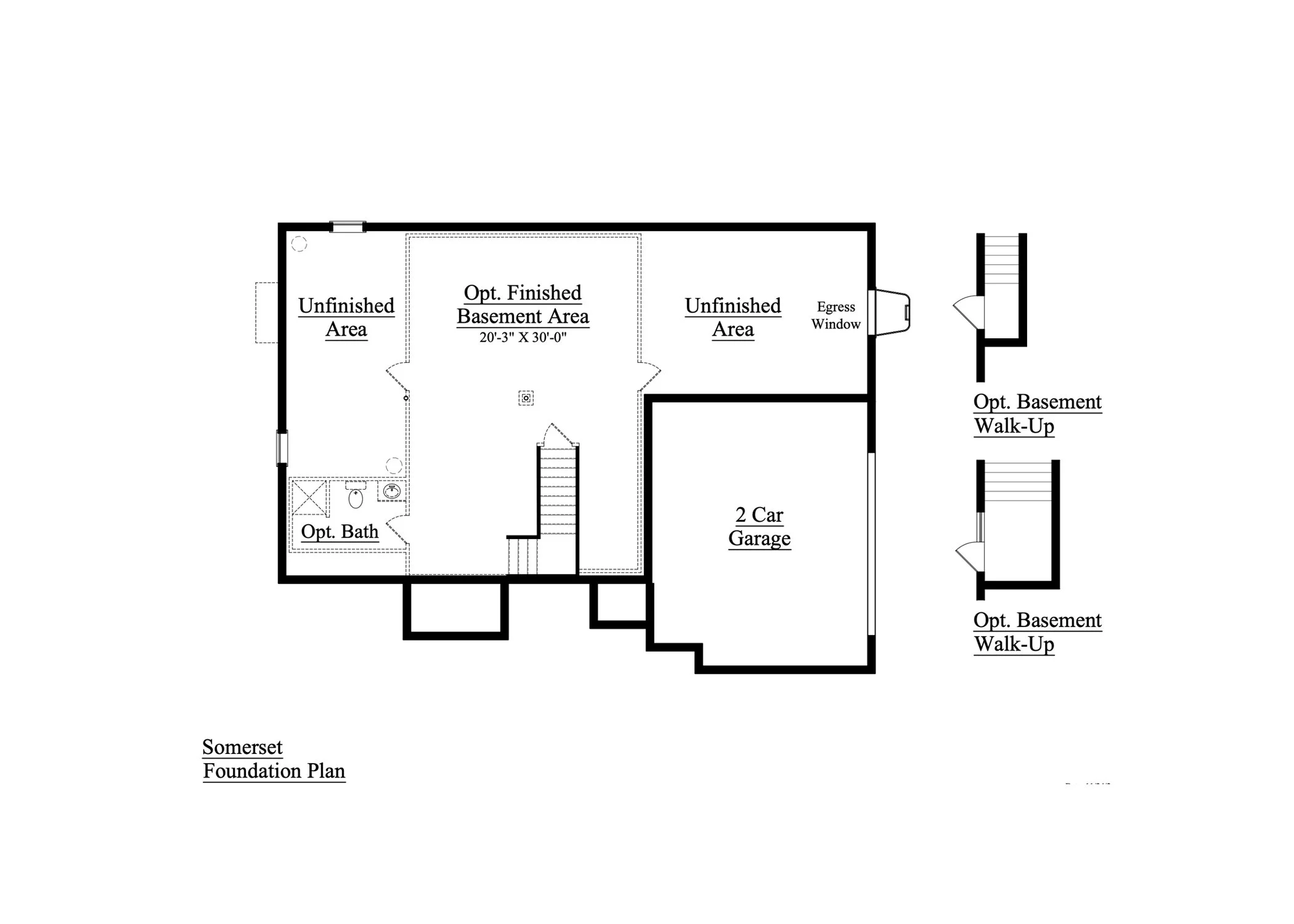
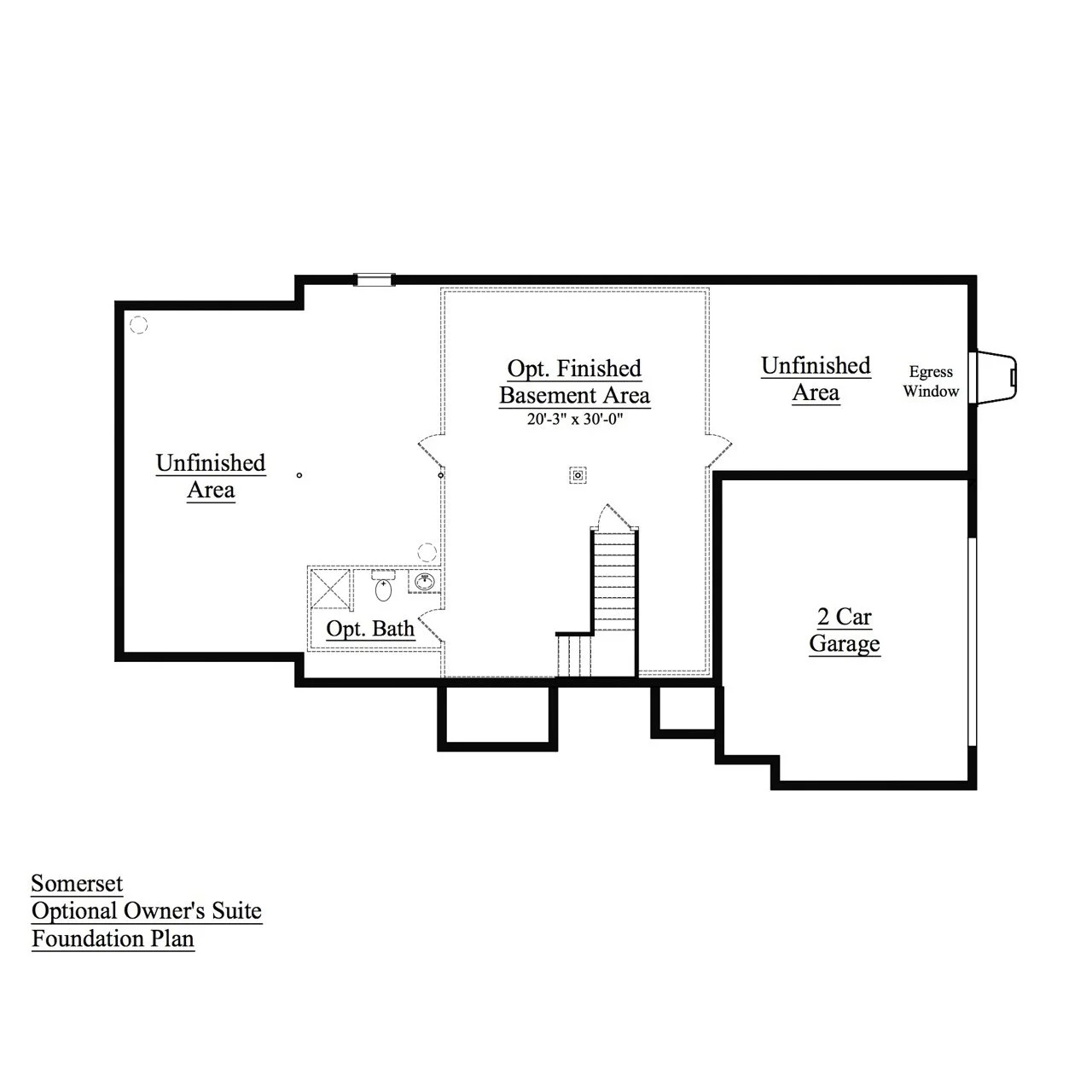
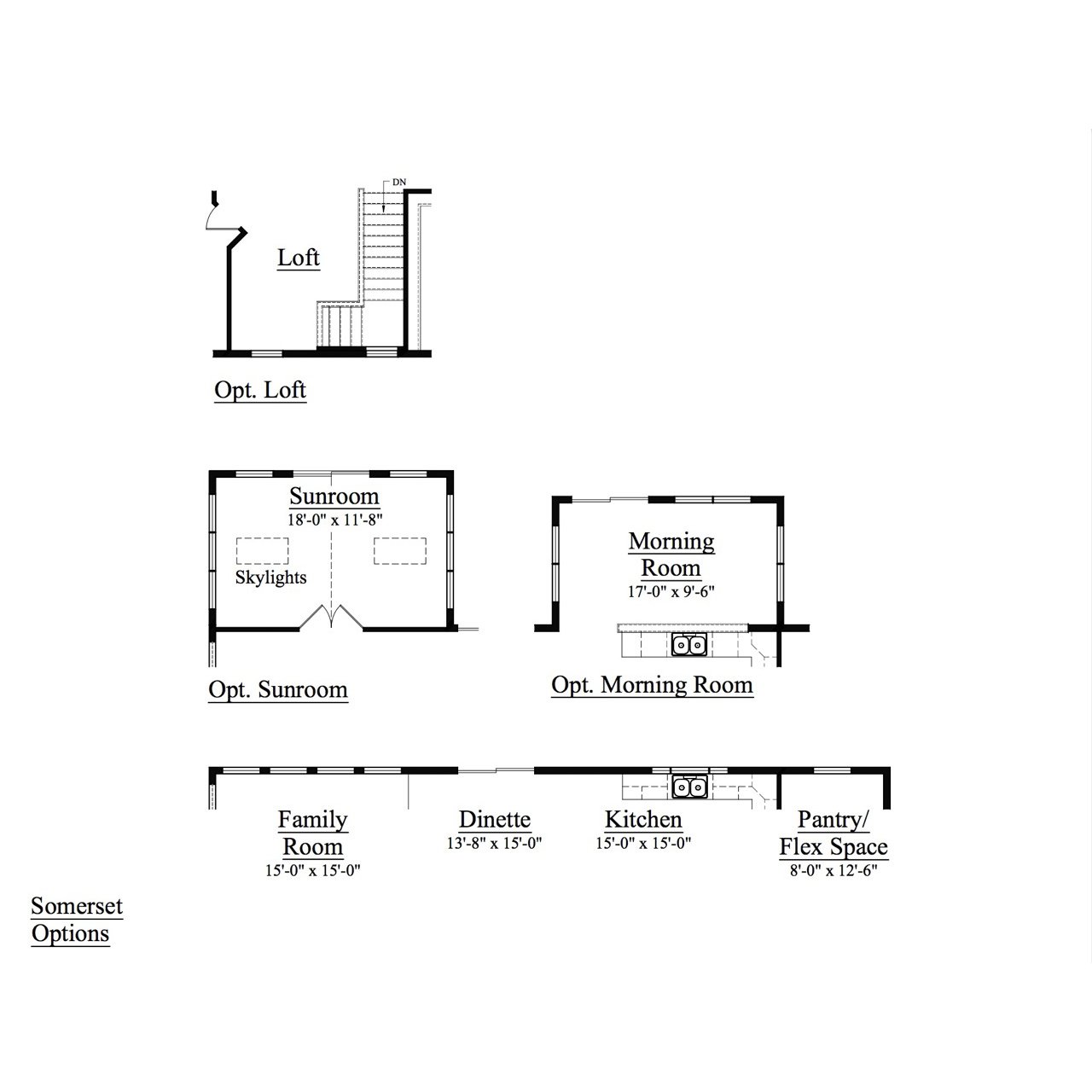
PHOTOS
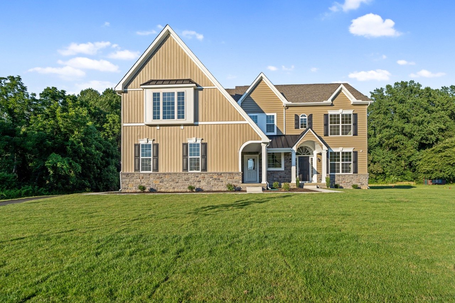
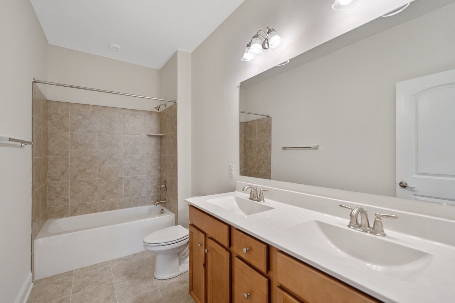
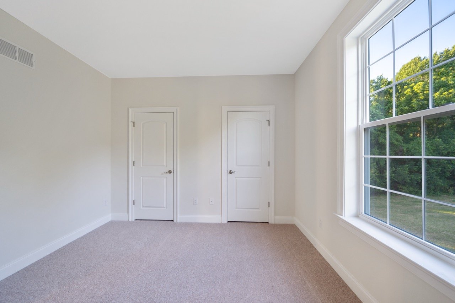
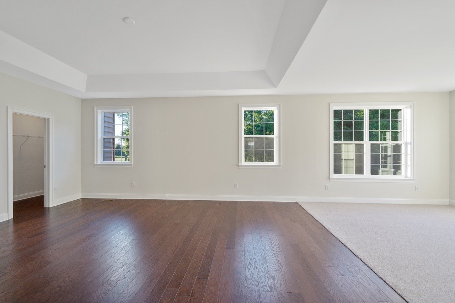
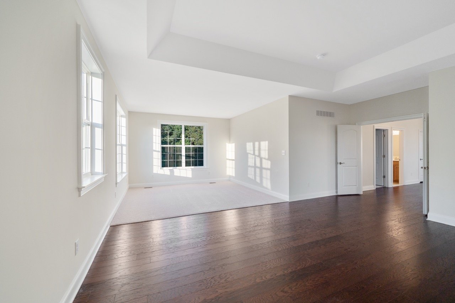
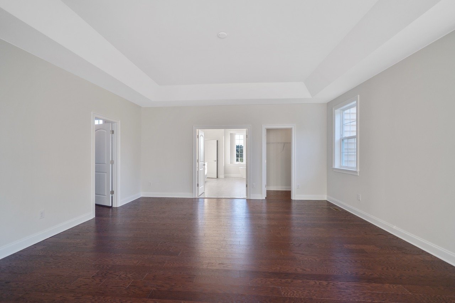
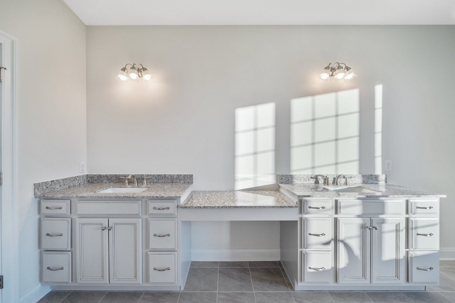
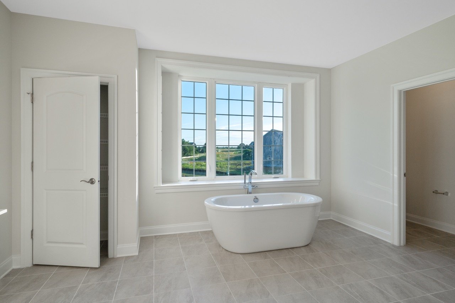
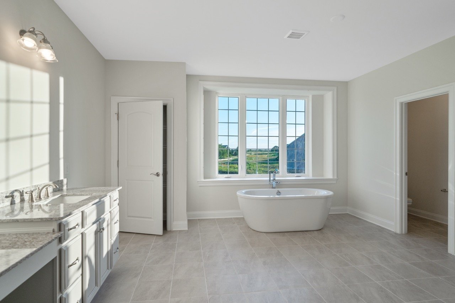
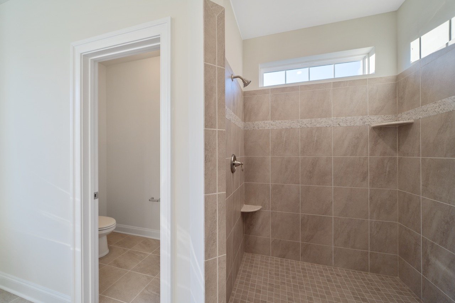
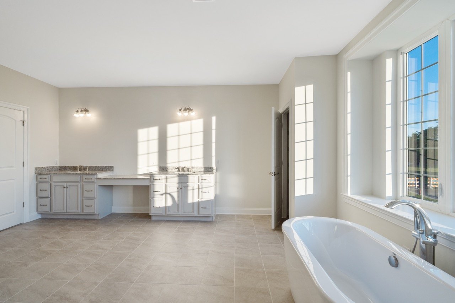
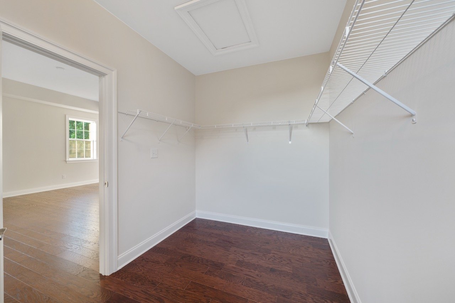
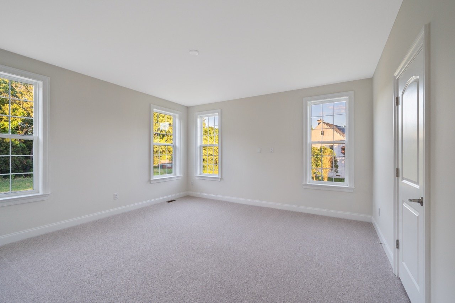
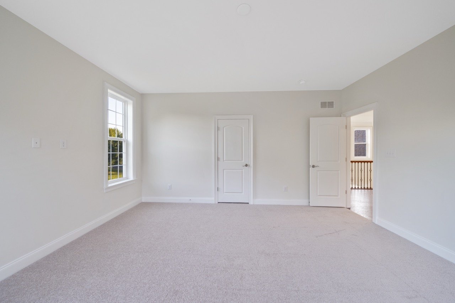
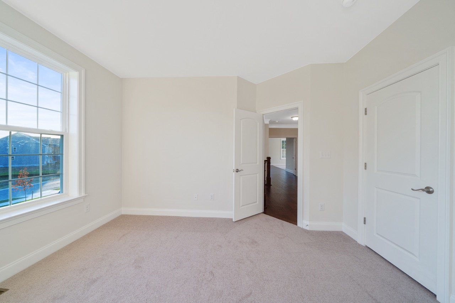
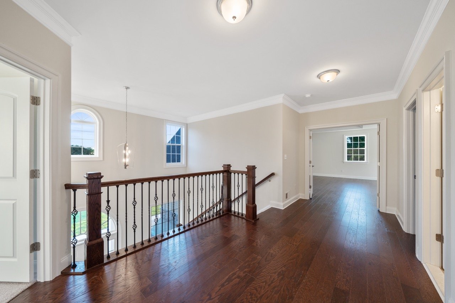

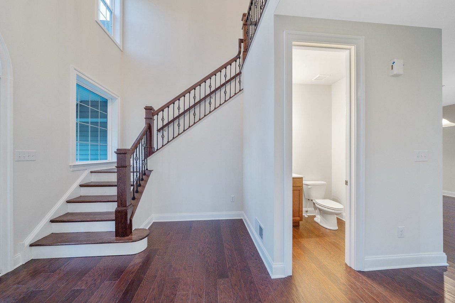
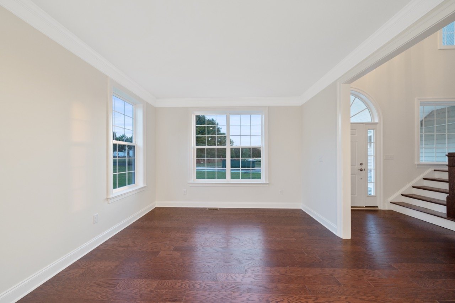

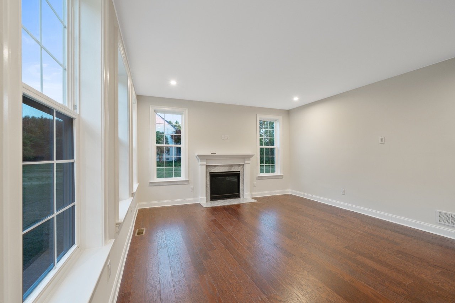
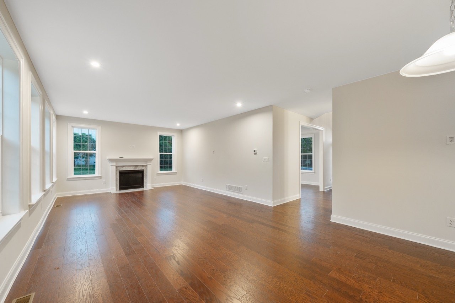
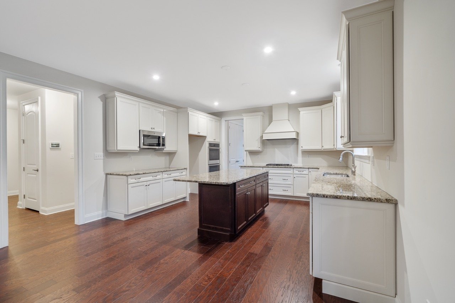
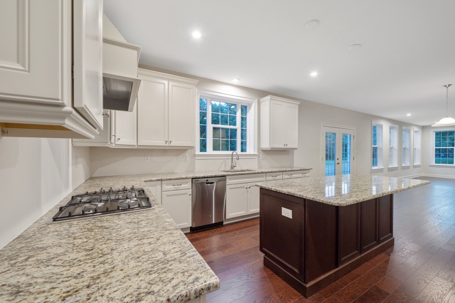
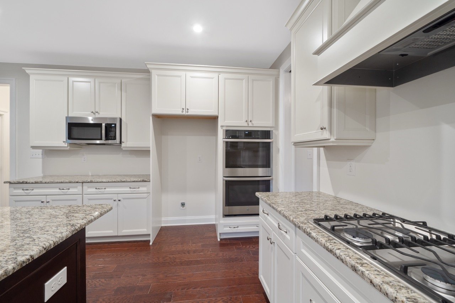
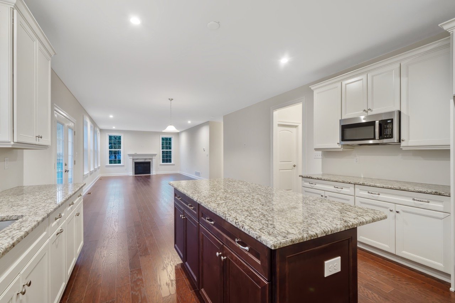
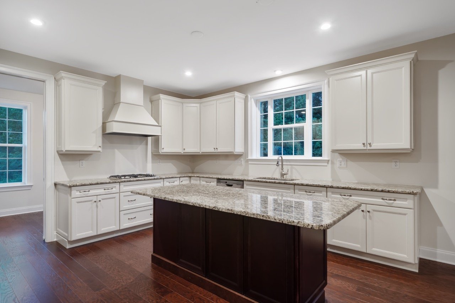
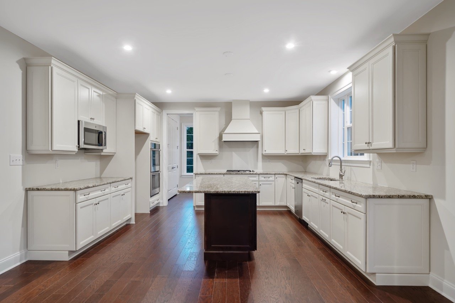
INTERACTIVE HOME TOURS
All room sizes, configurations and features are subject to change without prior notice. Elevations and drawing are artist’s conceptions and may show optional features. Window and wall offsets vary with elevations. For specific details, please see your sales representative.

