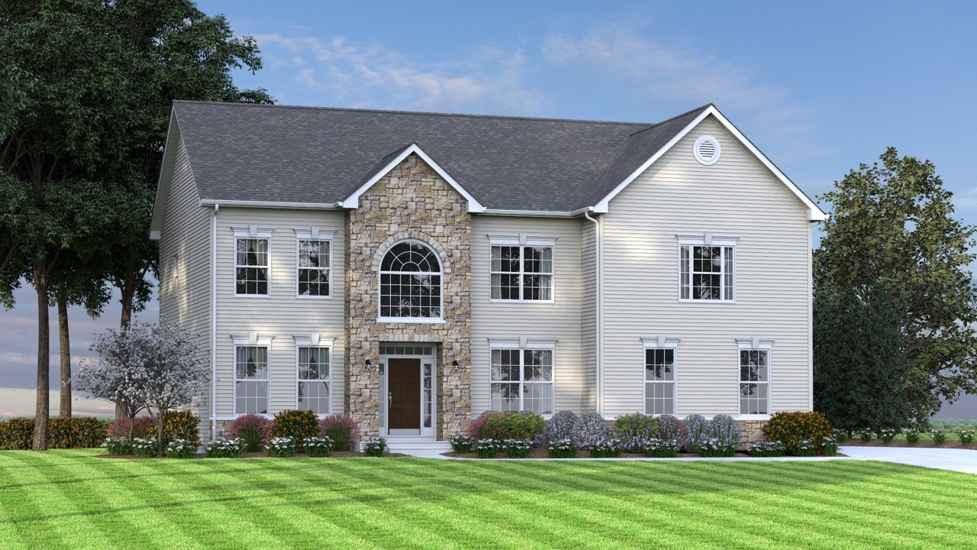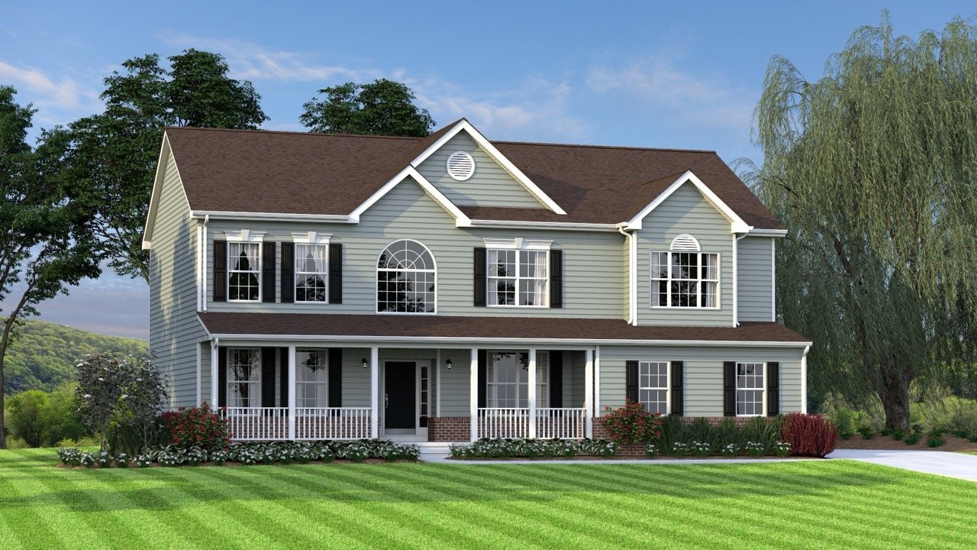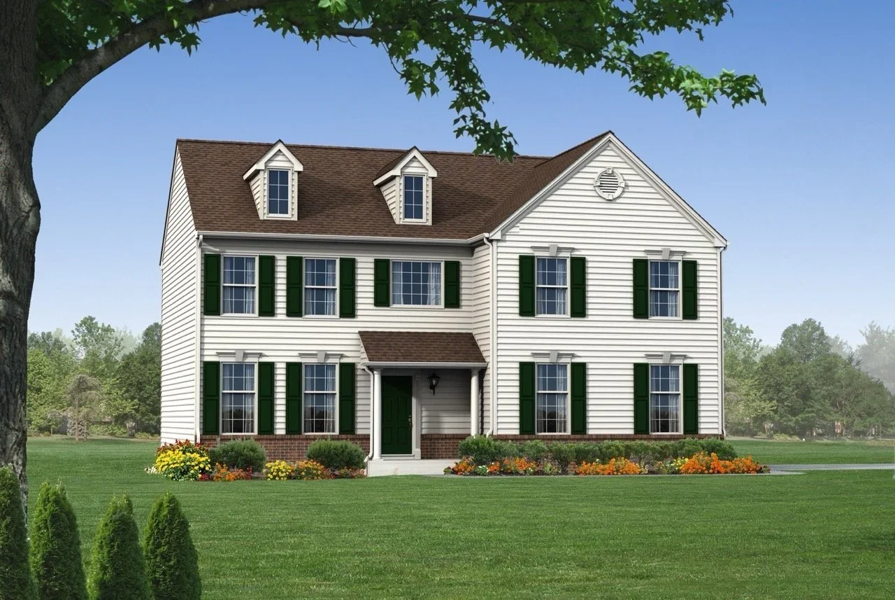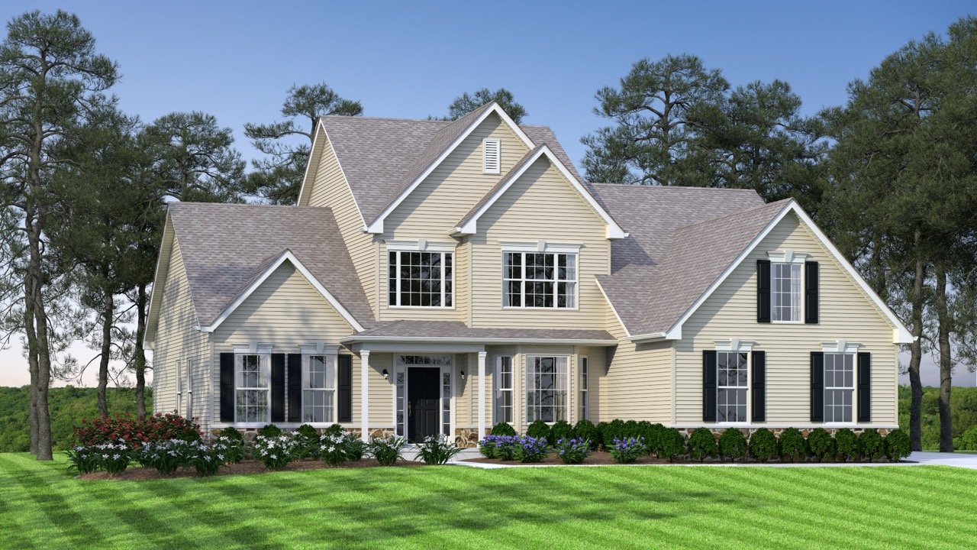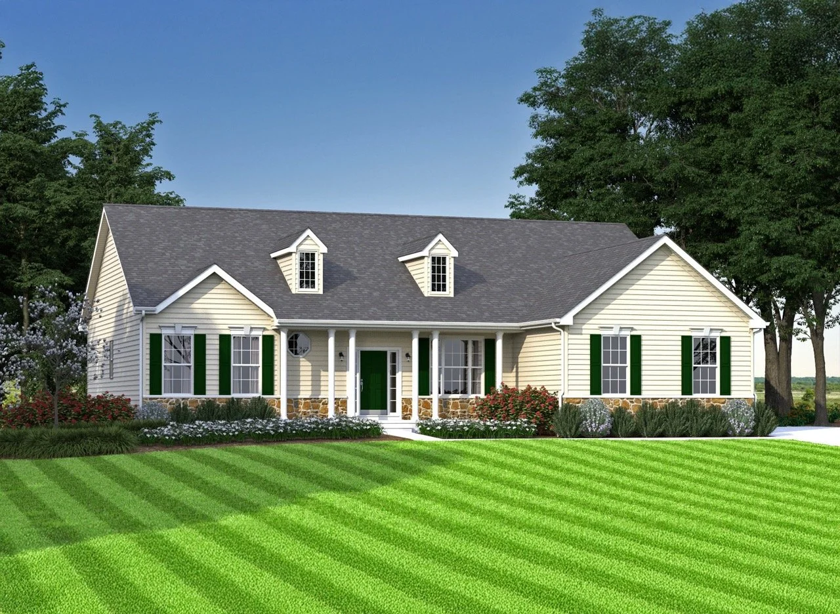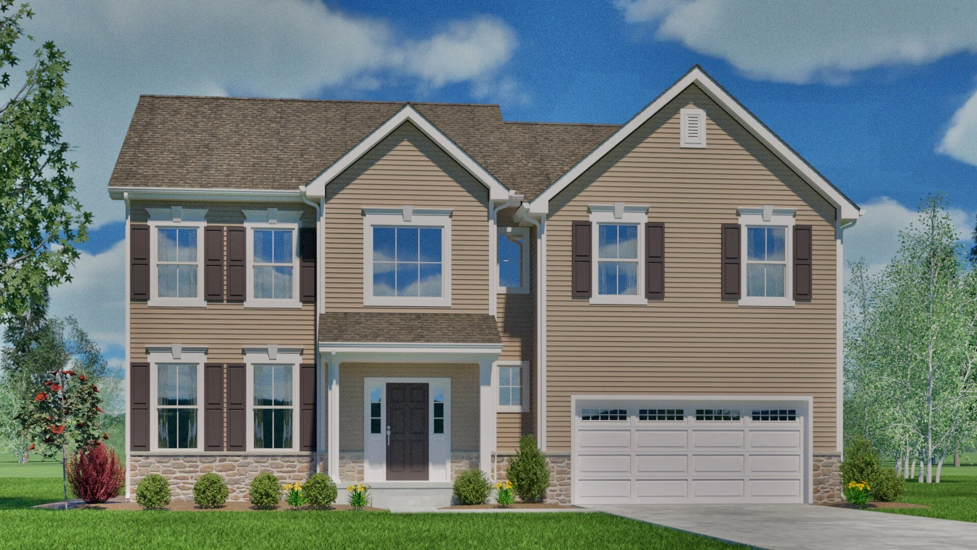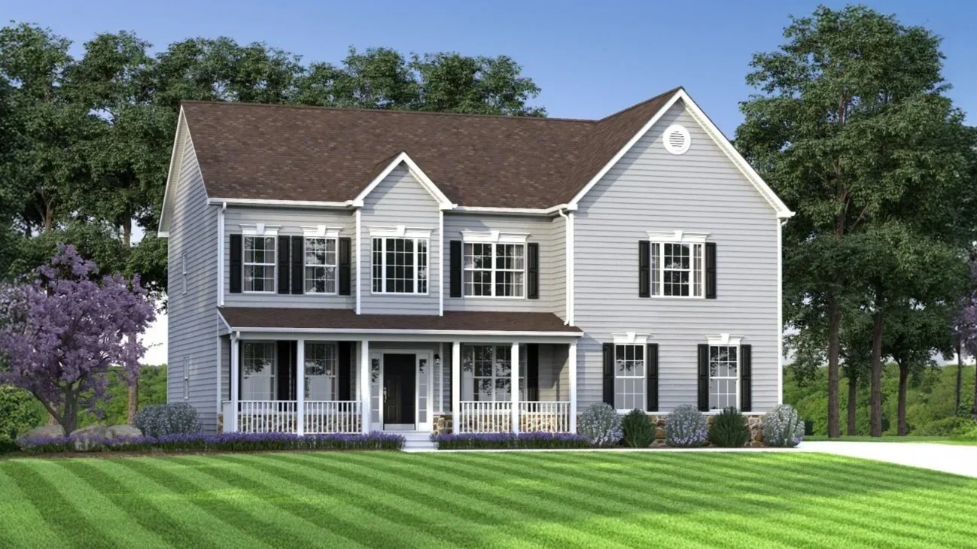Garrison Lake Green
SMYRNA, DE
Four spacious homesites are now available at Garrison Lake Green in Smyrna, DE—with select lots featuring scenic lake views. Enjoy a quiet, established community with quick access to shopping, dining, Routes 1 & 13, and the Delaware beaches.
Welcome to Garrison Lake Green, an established community in Smyrna, Delaware, featuring 313 homes and wide-open community spaces. JS Homes — a trusted local semi-custom homebuilder—is excited to offer four available homesites, with select lots overlooking the lake.
If you’re searching for homes for sale in Garrison Lake Green Smyrna DE, this is a rare chance to build in one of Smyrna’s most loved neighborhoods. These new construction homes sit on spacious homesites with a peaceful setting—a combination that’s hard to find in northern Kent County.
This peaceful neighborhood offers quick access to shopping, dining, and nearby attractions. With Routes 1 and 13 just minutes away, commuting or planning a weekend at the beach is always convenient.
Benefits Of Buying A New Home In Garrison Lake Green
Garrison Lake Green gives you the comfort of an established community with the excitement of a brand-new build. Living in Smyrna means you’re close to everyday essentials, schools and local dining, while still being an easy drive to Dover and the Route 1 corridor. For buyers looking at new construction homes in Smyrna, this location makes daily life simple and weekend plans even better—whether that’s heading north for work, south for a beach day or staying close to home for a quiet evening by the lake.
At JS Homes, our semi-custom approach allows you to choose from a variety of thoughtfully designed floor plans and personalize every detail. From flexible layouts to finishing touches, your new home will reflect your lifestyle and vision.
That’s the beauty of semi-custom homes. Choose a plan you love, then make it yours with layout options and upgrades. Want a morning room or a finished basement for entertaining? We can do that. If you want to see what the build journey looks like step by step, take a look at our pathway to home ownership.
Don’t miss this rare chance to build your dream home on a spacious homesite in Garrison Lake Green!
Semi-Custom Floor Plans At Garrison Lake Green
Garrison Lake Green features several of our most popular semi-custom new homes, so you can start with a plan that fits your life, then make it your own. Homebuyers can choose from larger, estate-style two-story designs like The Philadelphian or The Brandywine, classic two-story family plans like The Charleston Grand or The Hancock, and ranch-style options like The Jefferson for easy living all on one level.
Choose from a range of floor plans featuring:
4 bedroom / 2.5 bath
4 bedroom / 3.5 bath
3 bedroom / 2 bath
3 bedroom / 2.5 bath
These new homes for sale in Garrison Lake Green Smyrna Delaware offer spacious homesites and select lake views. And if you’d like to compare other locations, visit our new home communities in Delaware. Whether you’re building your first home or upgrading, JS Homes is committed to making your dream home a reality.
Garrison Lake Green Floor Plans
3,000 sf / 4 br / 2.5 ba / 2 car garage
starting at $535,990
3,000 sf / 4 br / 2.5 ba / 2 car garage
starting at $535,990
2,200 sf / 4 br / 2.5 ba / 2 car garage
starting at $474,990
2,800 sf / 3 br / 2.5 ba / 2 car garage
starting at $550,990
2,400 sf / 3 br / 2 ba / 2 car garage
starting at $526,990
2,400 sf / 4 br / 2.5 ba / 2 car garage
Starting at $499,990
2,275 sf / 3 br / 2 ba / 2 car garage
Starting at $516,990
2,700 sf / 4 br / 2.5 ba / 2 car garage
starting at $525,990
The images, renderings, and floor plans displayed are artistic representations and are for illustrative purposes only. Actual details, including materials, dimensions, and colors, may vary and are subject to change without notice. All information is reliable but not guaranteed. Please consult a sales representative for current details.
Resources & Downloads
Sale Center Info
Hidden Brook
1153 Charleston Circle
Dover, DE 19904
Sales:
Christen McDade
302.893.0001 cell
302.834.4900 x1 office
cmcdade@jshomesde.com
Saturday: 11:00am - 5:00pm
Sunday: Self-Guided Home Tour: 9am - 6pm
Monday: 10:00am - 5:00pm
Tuesday: 10:00am - 5:00pm
Wednesday: Self-Guided Home Tour: 9am - 6pm
Thursday: Self-Guided Home Tour: 9am - 6pm
Friday: Self-Guided Home Tour: 9am - 6pm
We encourage appointments!
“
We will be forever grateful to the JS Homes Team for providing our family a top notch quality experience every step of the way. They always kept us informed and were available to answer any question we had along the way. JS Homes has beautiful floor plans with the option to customize based on your family needs. For a decision this large, just know you’ll be in good hands with JS Homes.
”


