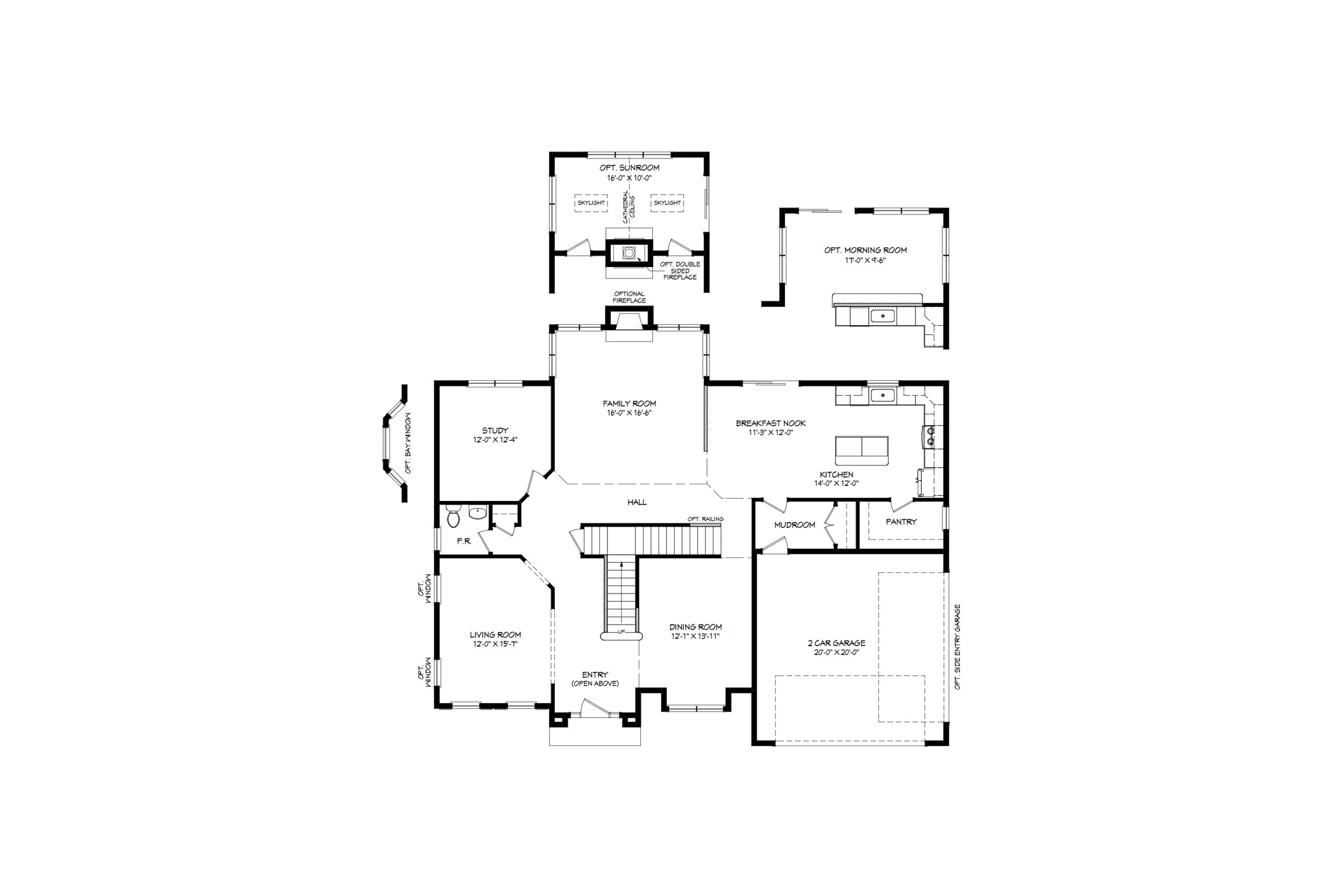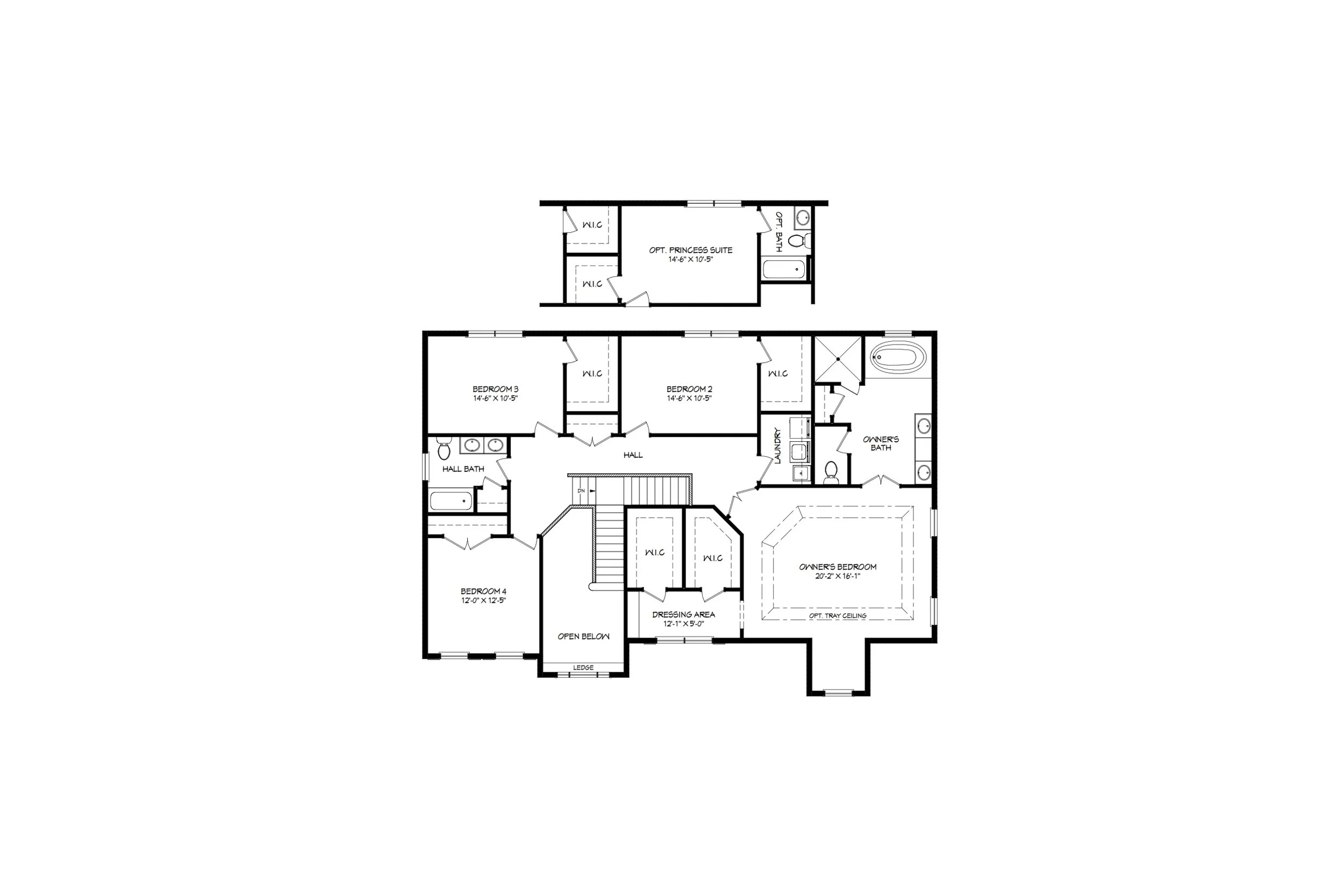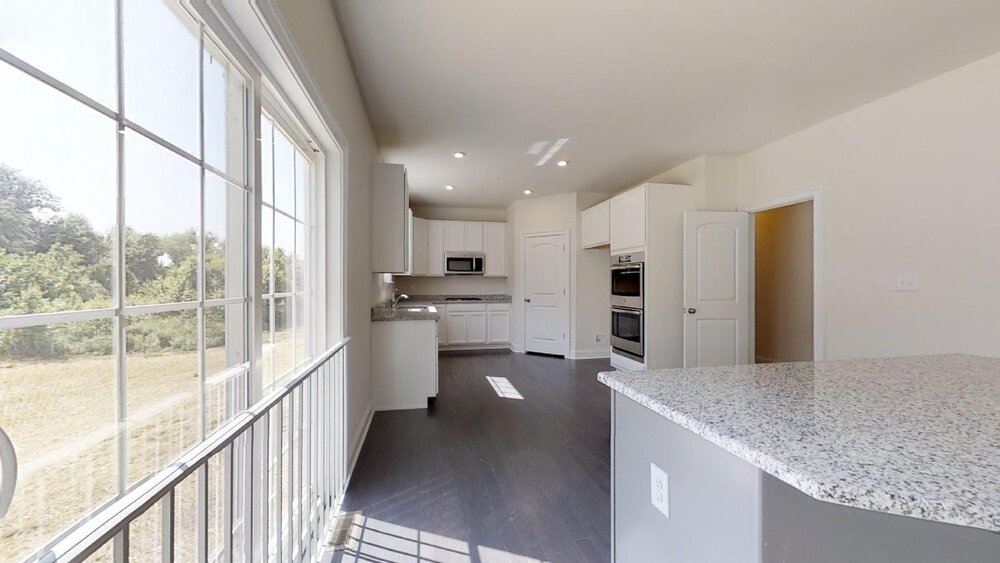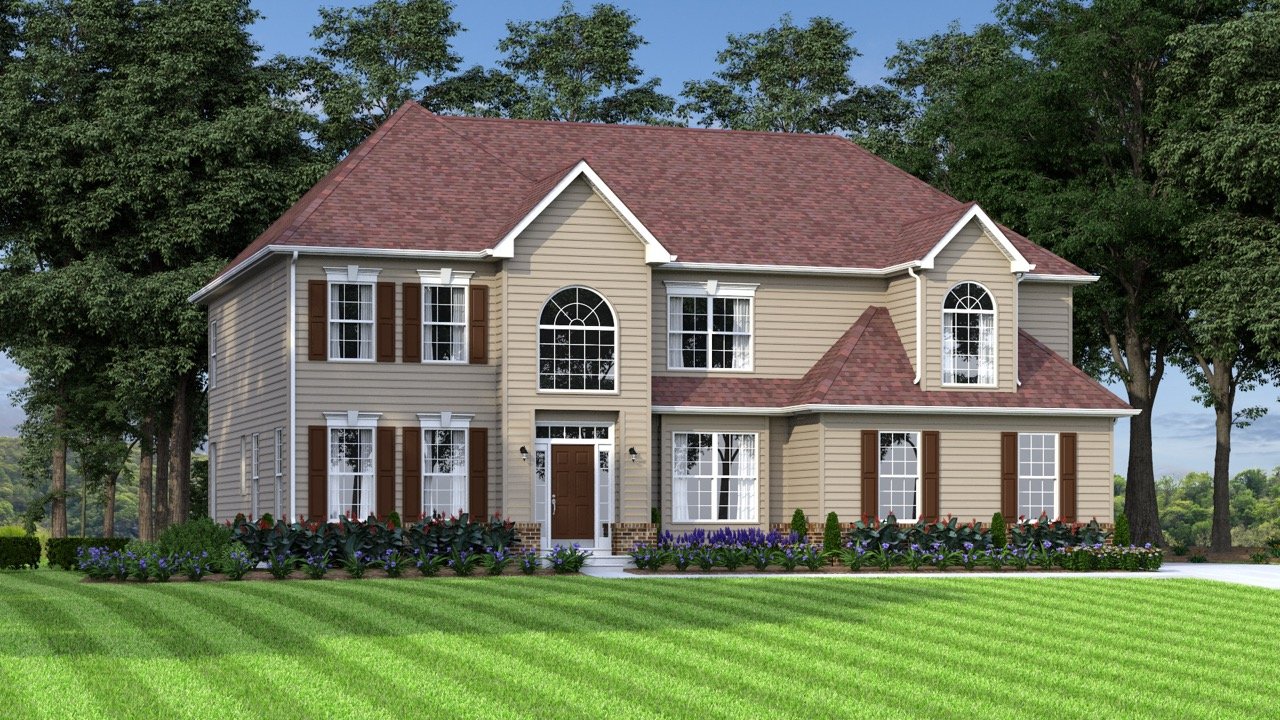The Gladwyne
3,500 sf / 4 br / 2.5 ba / 2 car garage
The Gladwyne
Featuring an open floor plan with first floor study, formal living and dining rooms, large eat-in kitchen with butler’s pantry and a family room with cathedral ceiling, this home is perfect for entertaining.
A grand entry and spacious owner’s suite distinguish this home from all others. Featuring an open floor plan with first floor study, formal living and dining rooms, large eat-in kitchen with butler’s pantry and a family room with cathedral ceiling, this home is perfect for entertaining. The kitchen includes plenty of storage with a large walk-in pantry and an oversized first floor laundry/mud room. Upstairs, the owner’s suite features a massive walk-in closet, sitting room, and spacious bath with corner soaking tub, dual vanity and linen closet. Options include a cathedral ceiling in the owner’s suite, bay windows, a sunroom and skylights.
ELEVATIONS
Elevation A
FLOOR PLANS

First Floor

Second Floor

Foundation
PHOTOS




















INTERACTIVE HOME TOURS
All room sizes, configurations and features are subject to change without prior notice. Elevations and drawing are artist’s conceptions and may show optional features. Window and wall offsets vary with elevations. For specific details, please see your sales representative.

