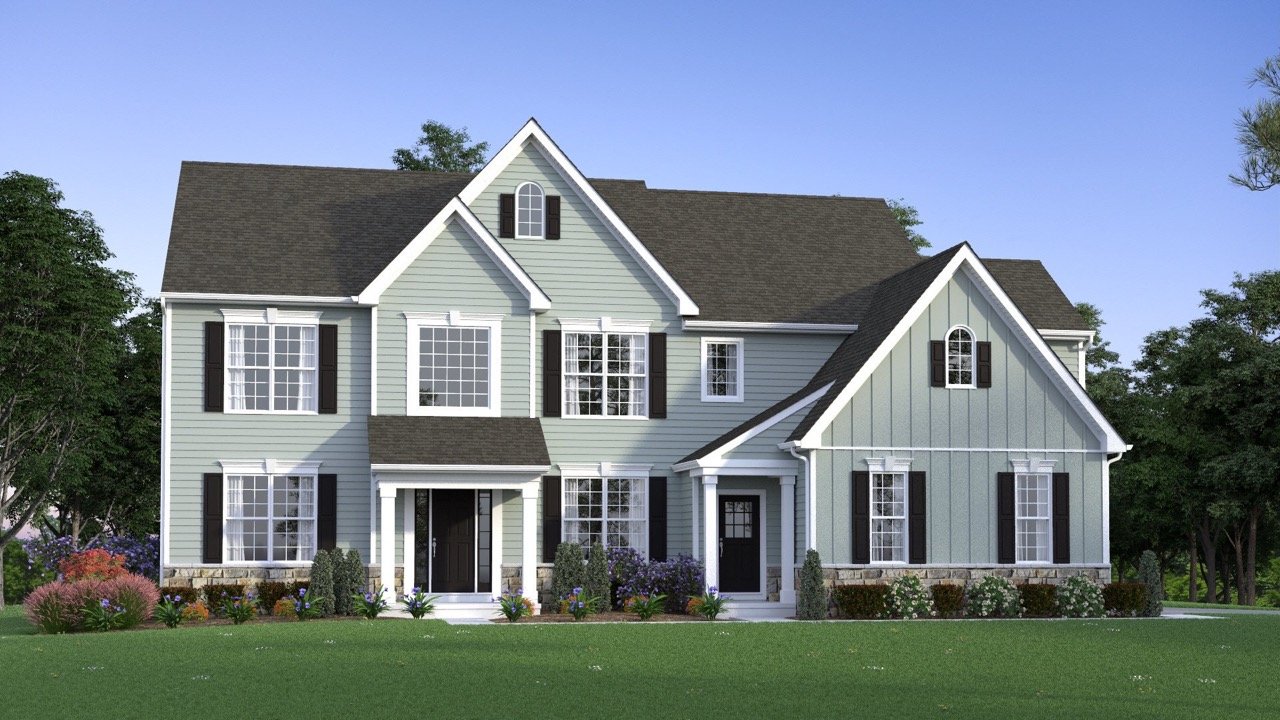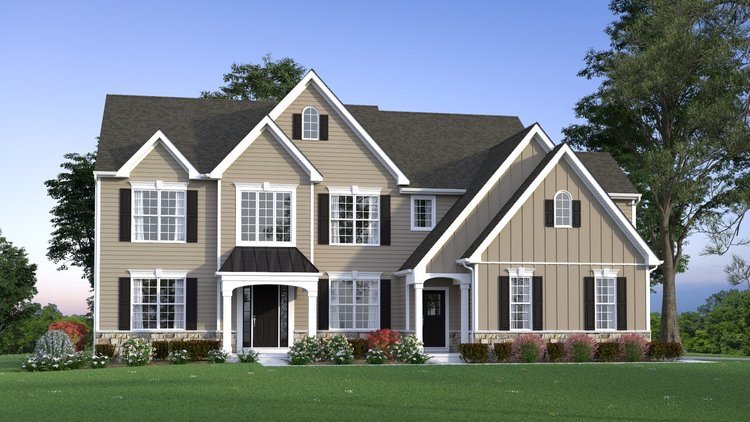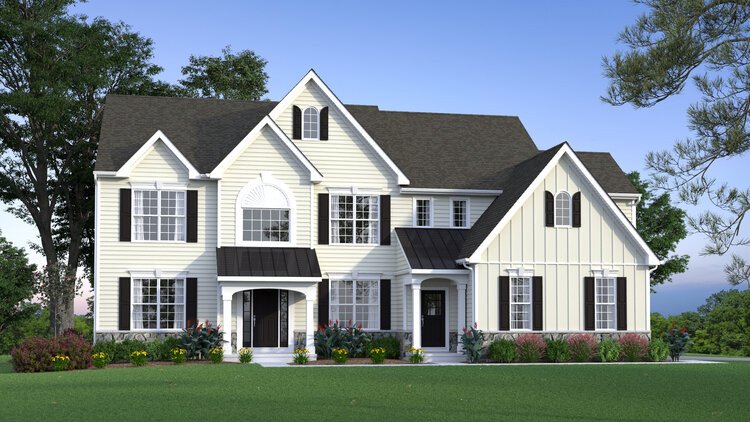The Coronado
3,503 sf / 4 br / 2.5 ba / 2 car garage
The Coronado
This 4-bedroom, 2.5-bath home features a grand two-story foyer, central kitchen, formal rooms, and a private study. The owner’s suite offers dual walk-ins and split vanities—plus an optional elevator for added luxury.
This impressive home features four bedrooms, two and one-half bathrooms and is built around a centrally located kitchen and charming breakfast nook. A two-story foyer and turned staircase add to the elegance and openness of this home. The first floor also features a unique side staircase, formal living and dining rooms, a private study and a mud room. The owner’s suite includes dual walk-in closets, dressing area, split vanities and an optional tray ceiling. An optional elevator really sets this house apart!
ELEVATIONS
FLOOR PLANS
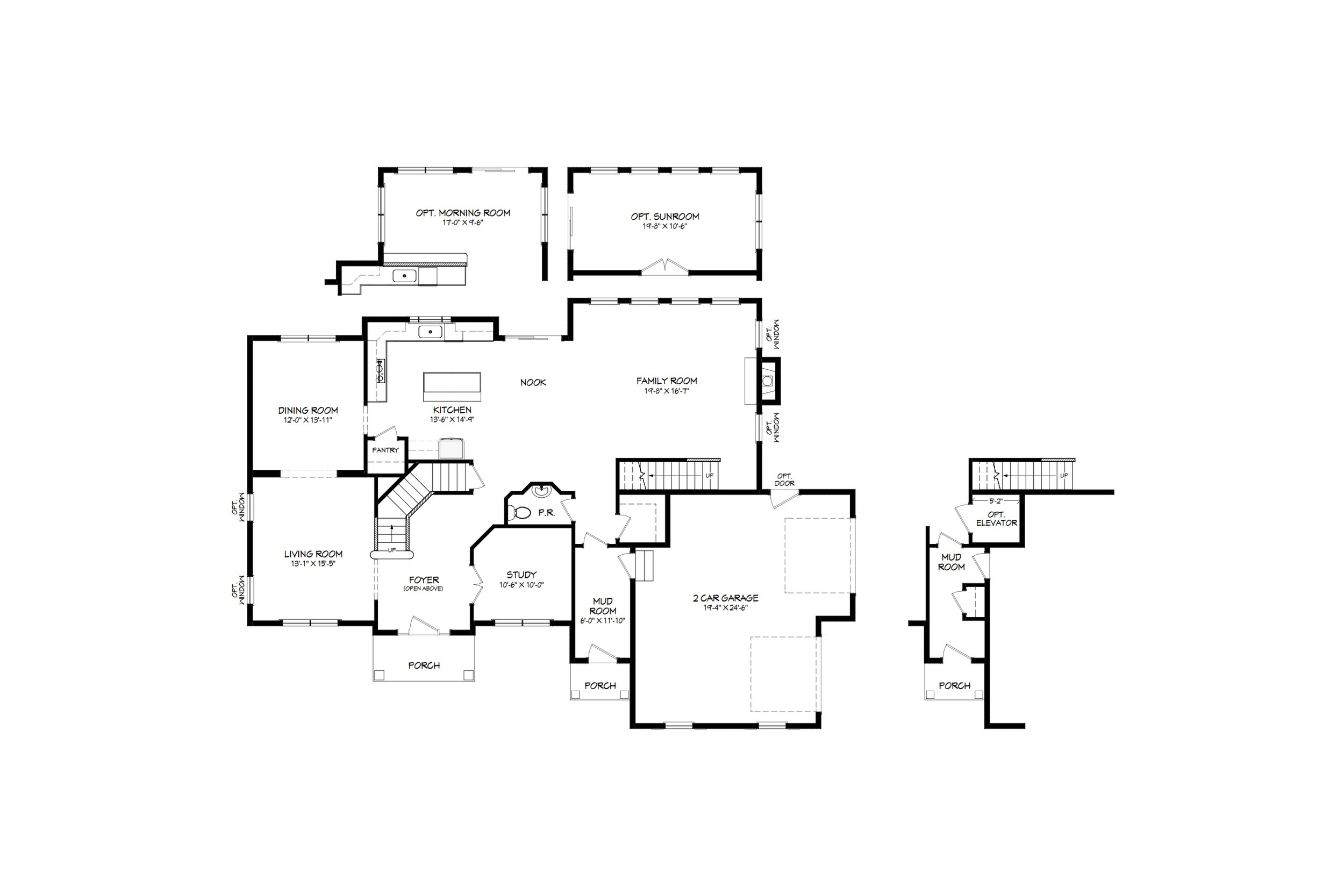
First Floor
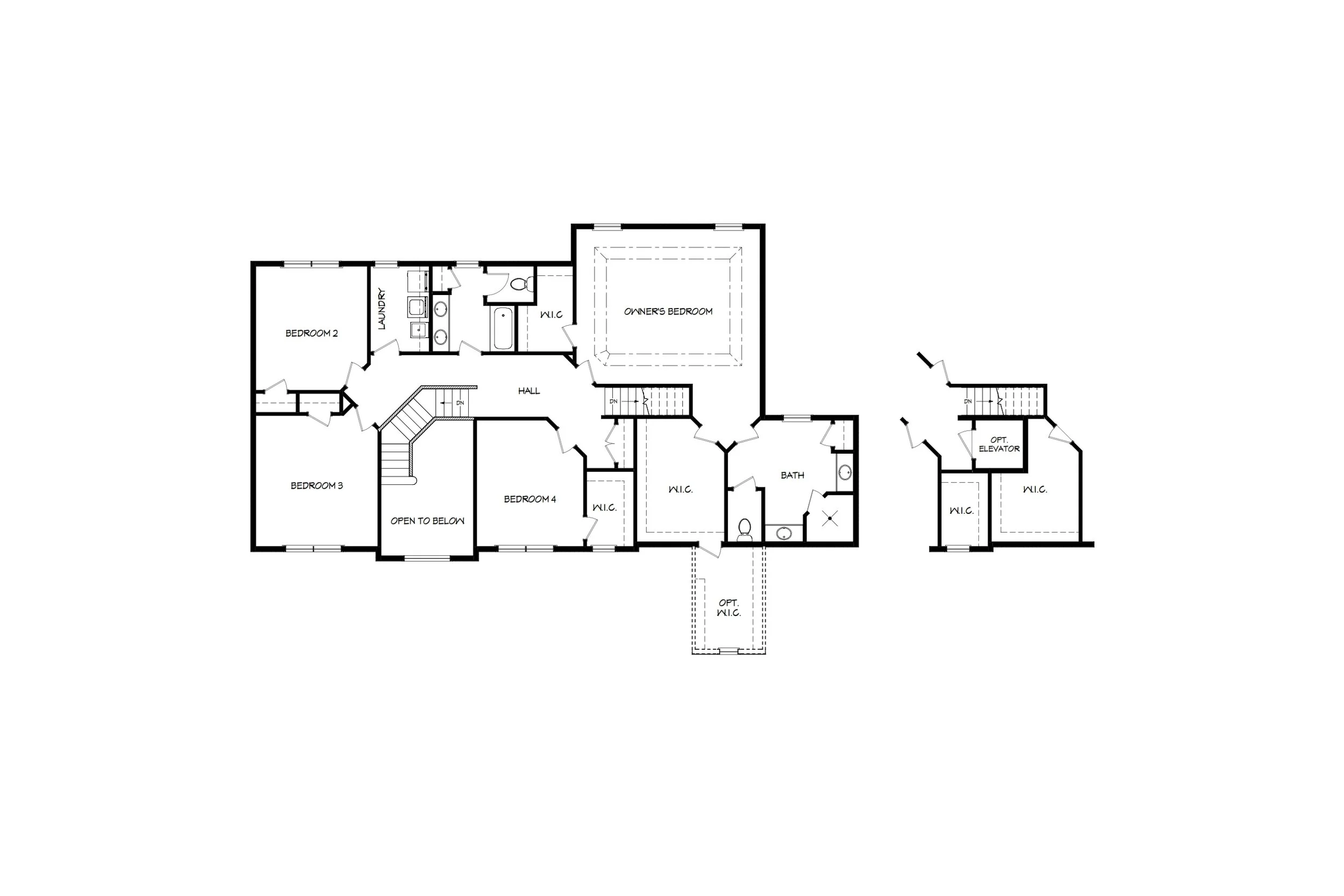
Second Floor
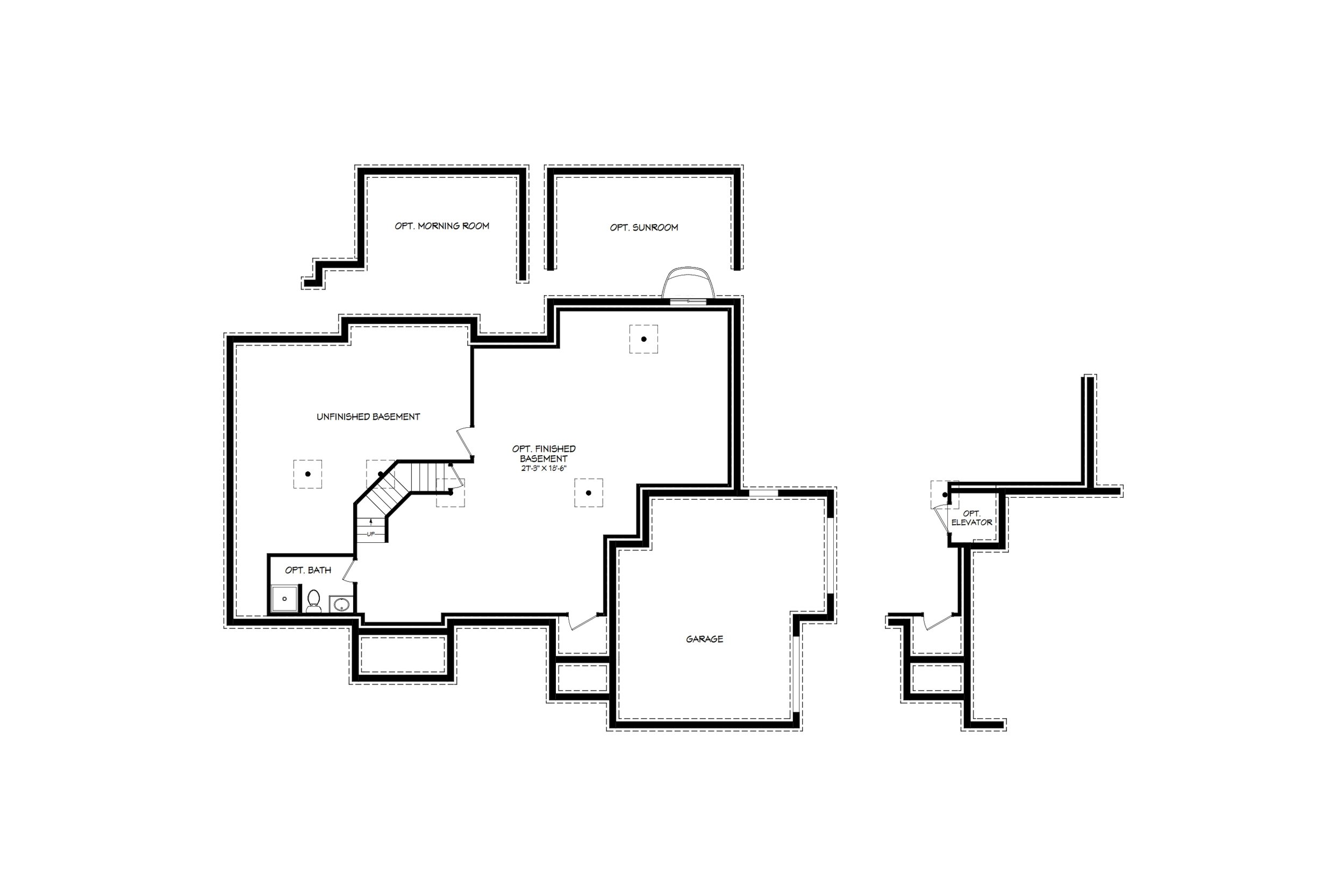
Foundation Plan
PHOTOS
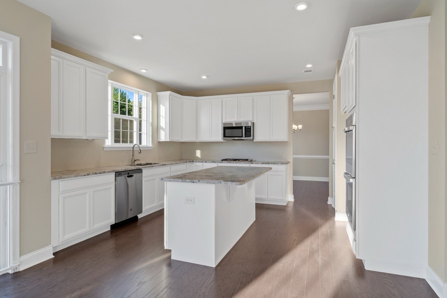
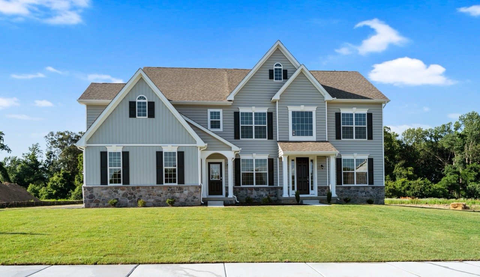
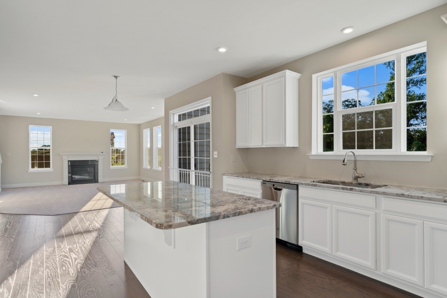
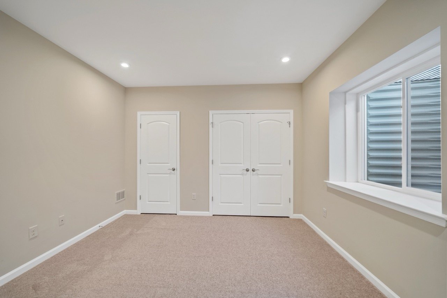
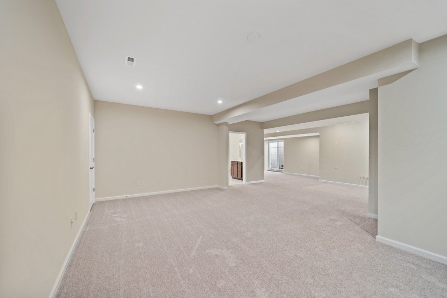
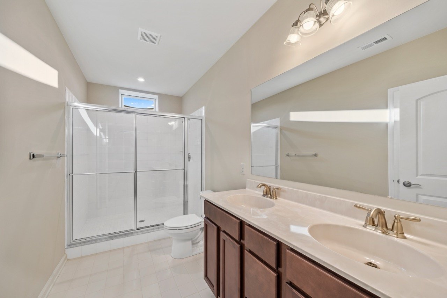
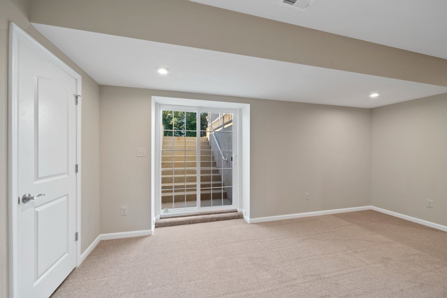
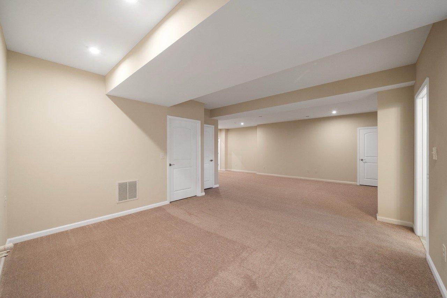
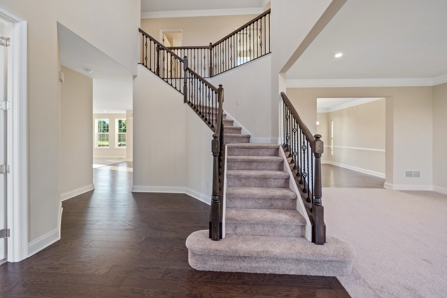
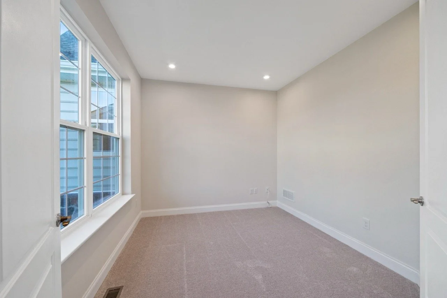
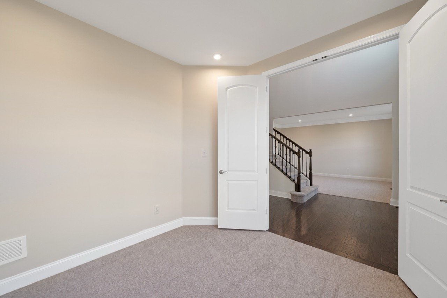
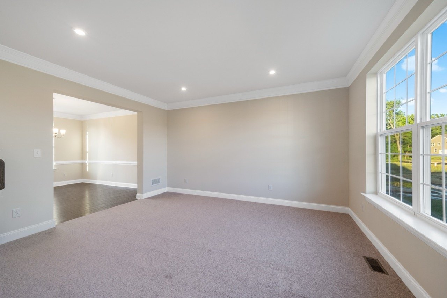
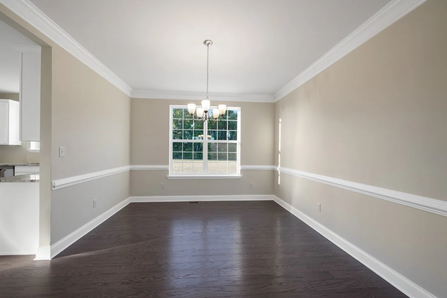
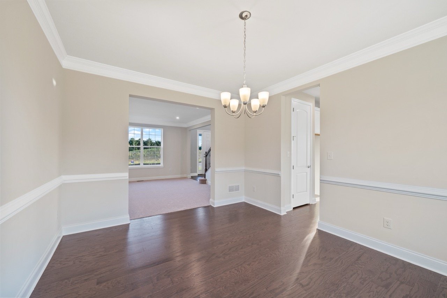
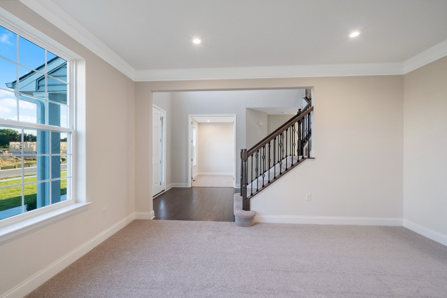
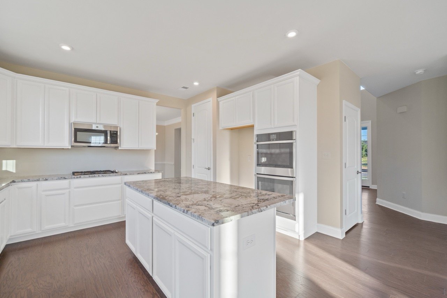
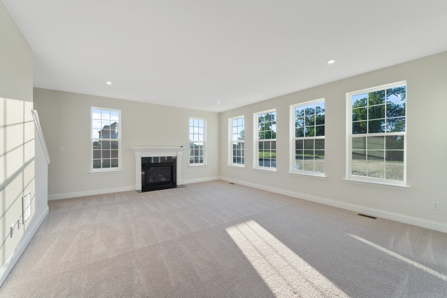
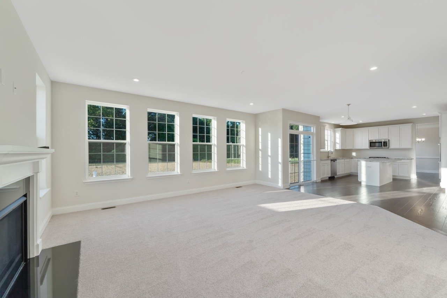
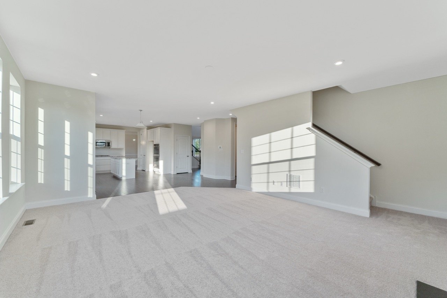
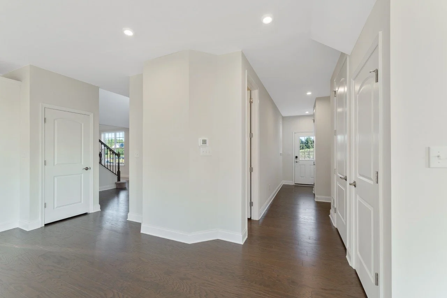
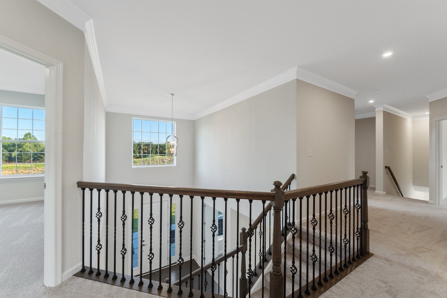
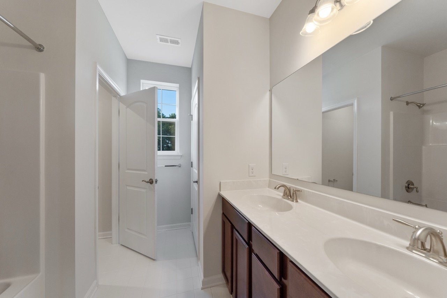
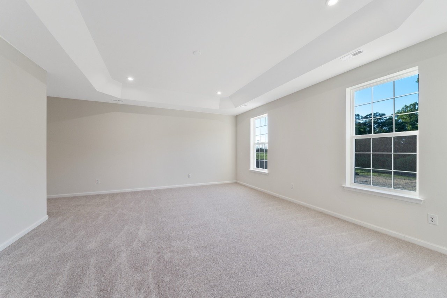
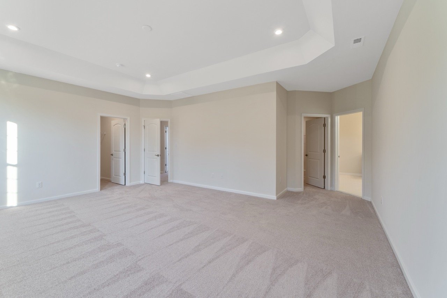
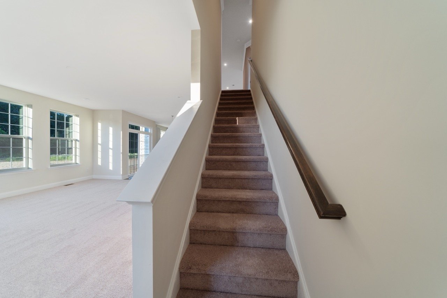
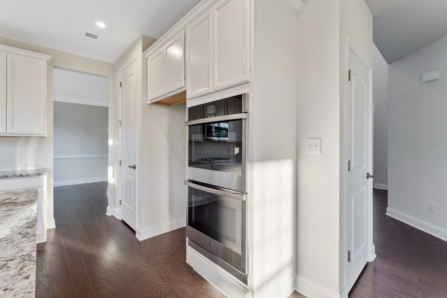
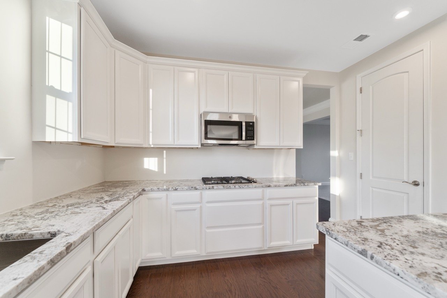
INTERACTIVE HOME TOURS
All room sizes, configurations and features are subject to change without prior notice. Elevations and drawing are artist’s conceptions and may show optional features. Window and wall offsets vary with elevations. For specific details, please see your sales representative.

