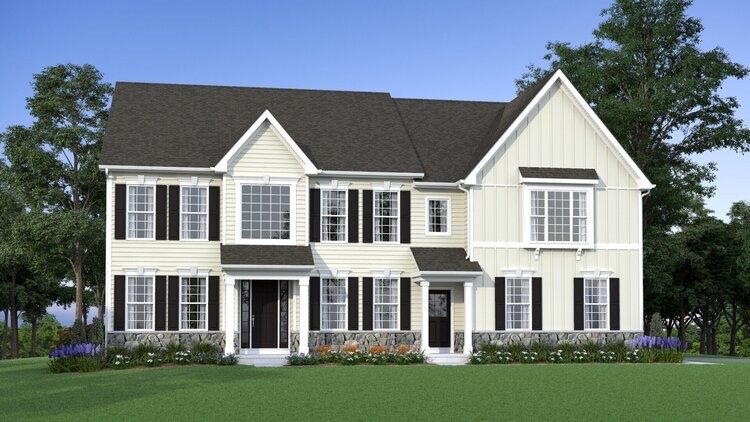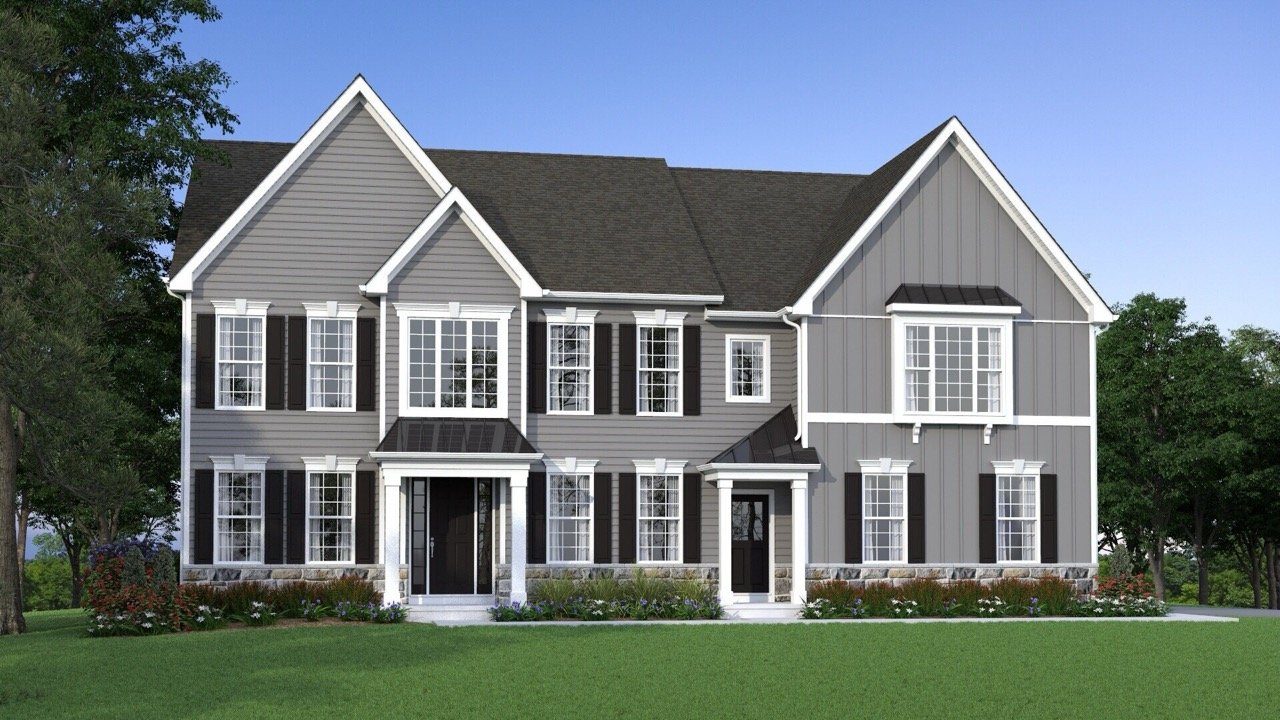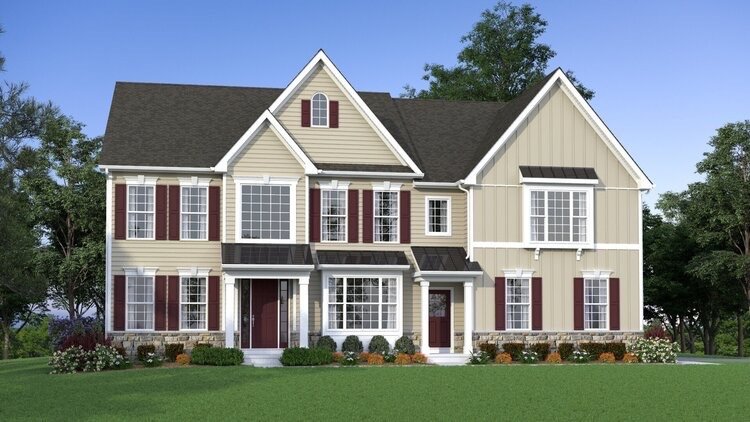The Rittenhouse
4,180 sf / 4 br / 2.5 ba / 2 car garage
The Rittenhouse
The Rittenhouse offers a spacious kitchen and breakfast area, formal living and dining rooms and a first floor study.The spacious owner’s suite has dual walk-in closets, luxury bath with soaking tub and separate linen and water closets.
This stunning luxury home boasts 4,180 SF bringing grandeur to family living. Featuring a two-story foyer and family room, the Rittenhouse offers a spacious kitchen and breakfast area, formal living and dining rooms and a first floor study. The spacious owner’s suite has dual walk-in closets, luxury bath with soaking tub and separate linen and water closets. Options include a sunroom, morning room, mud room, loft area above the family room and an elevator.
ELEVATIONS
FLOOR PLANS
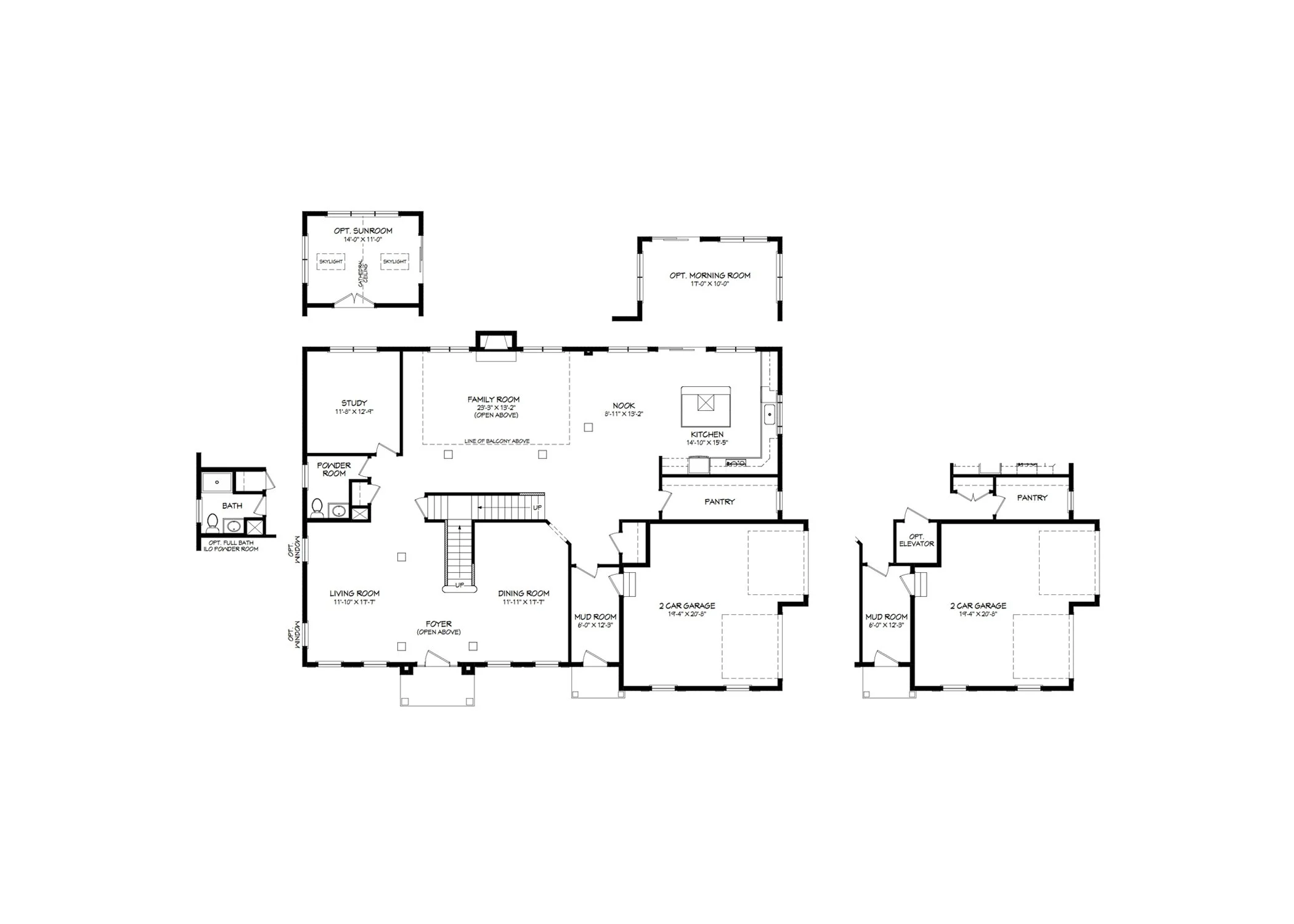
First Floor
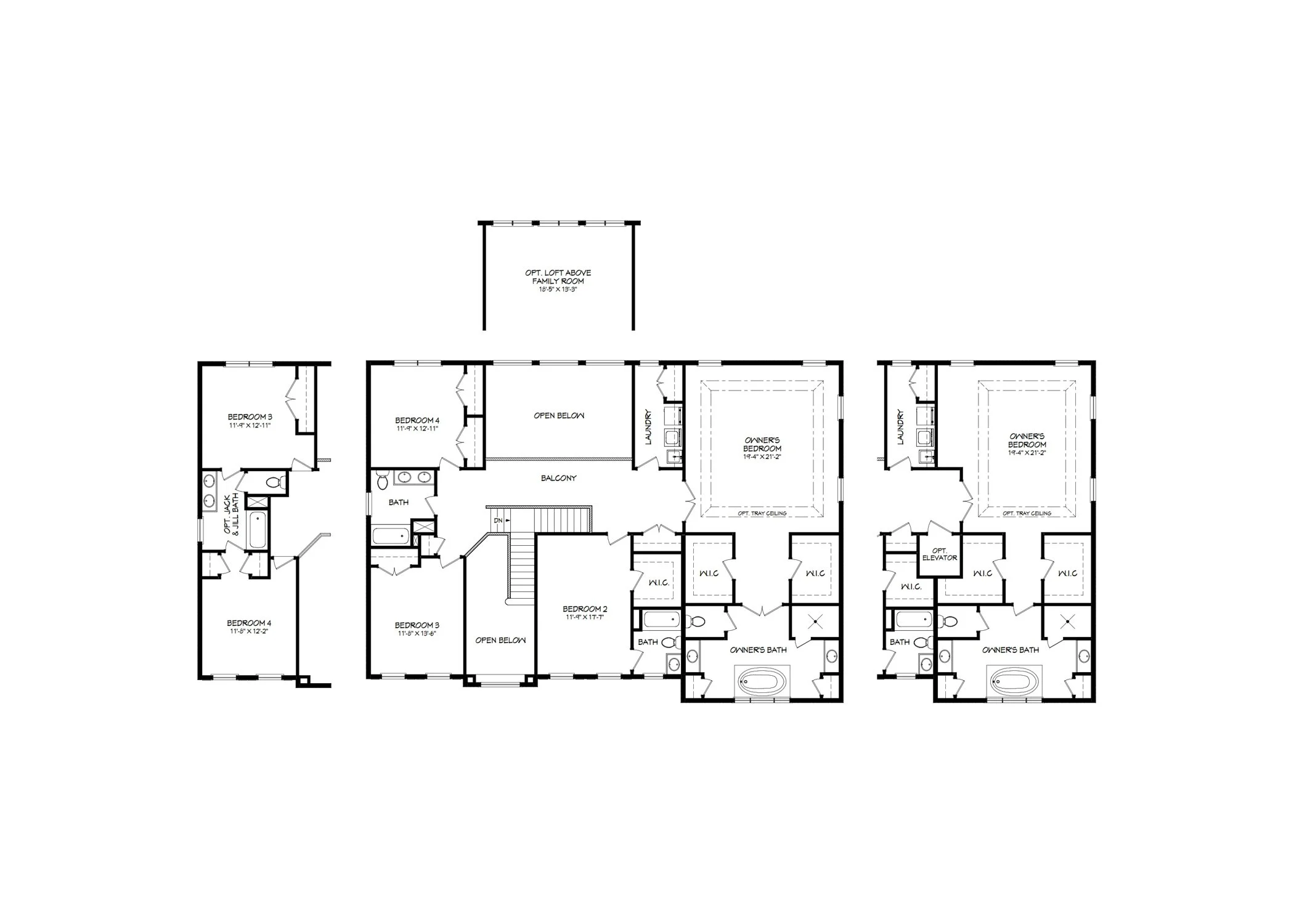
Second Floor
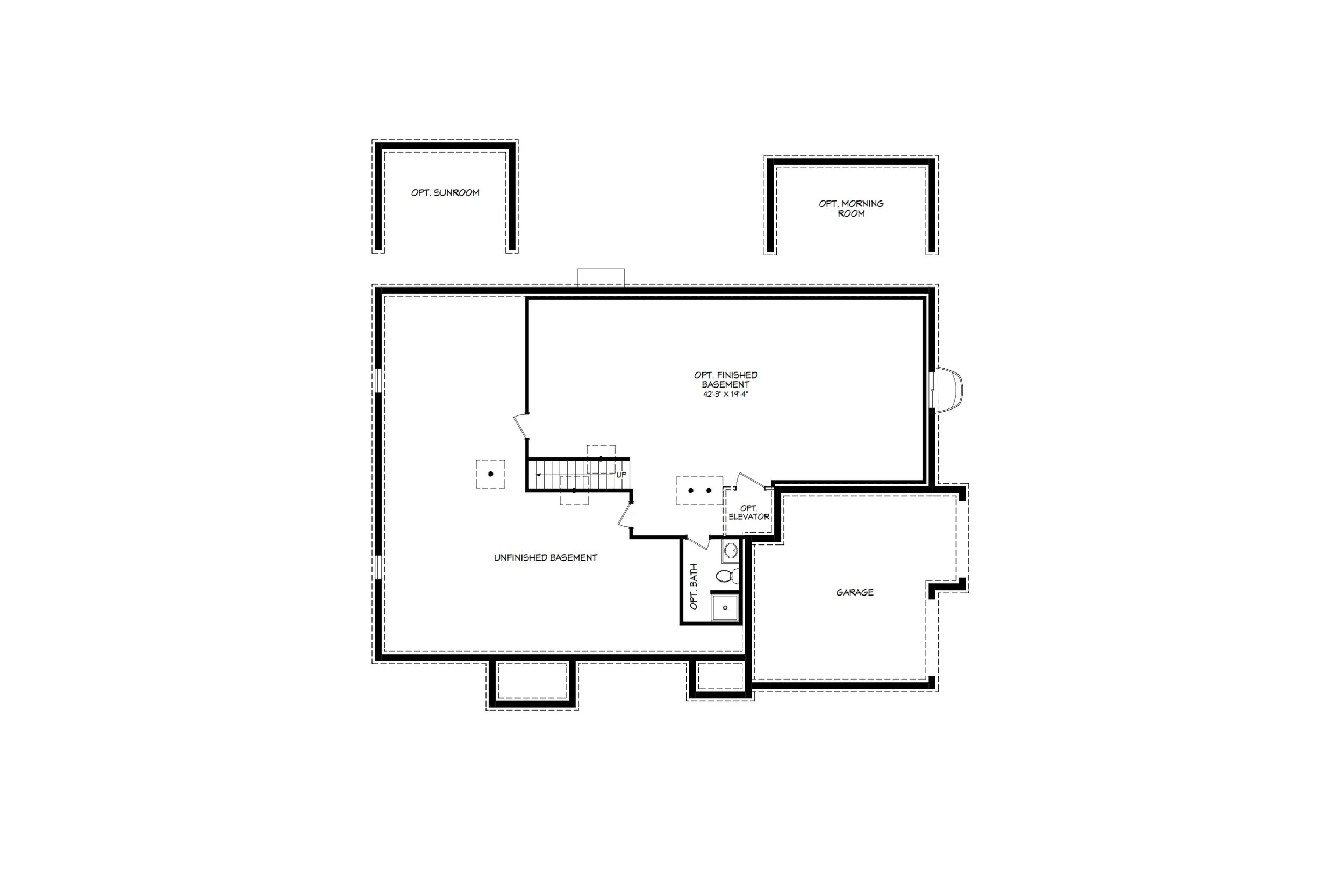
Foundation Plan
All room sizes, configurations and features are subject to change without prior notice. Elevations and drawing are artist’s conceptions and may show optional features. Window and wall offsets vary with elevations. For specific details, please see your sales representative.

