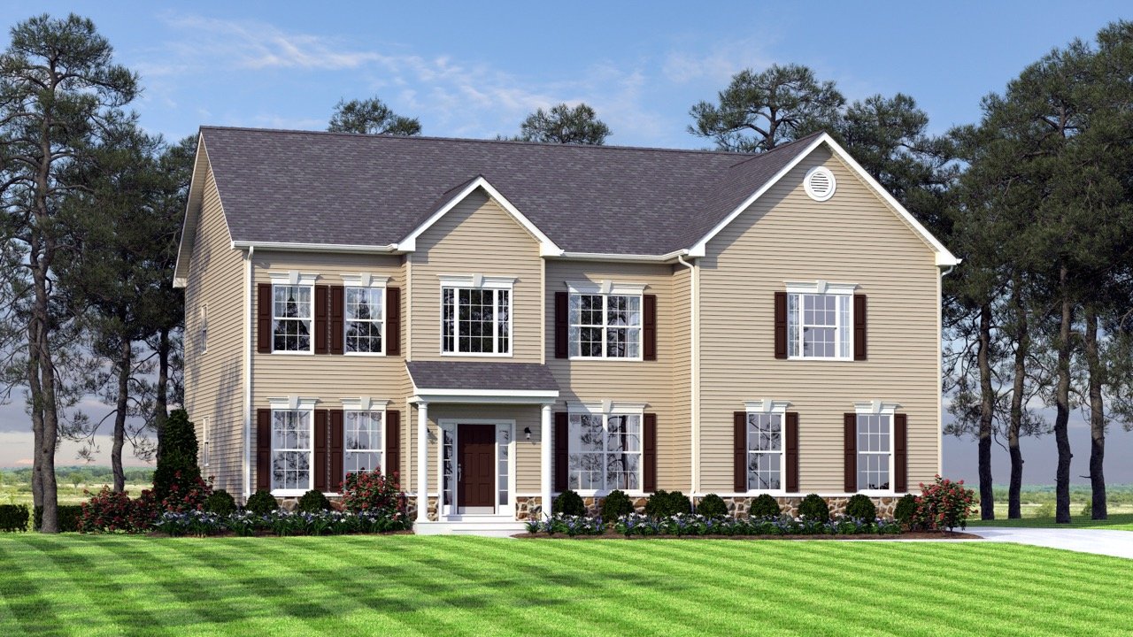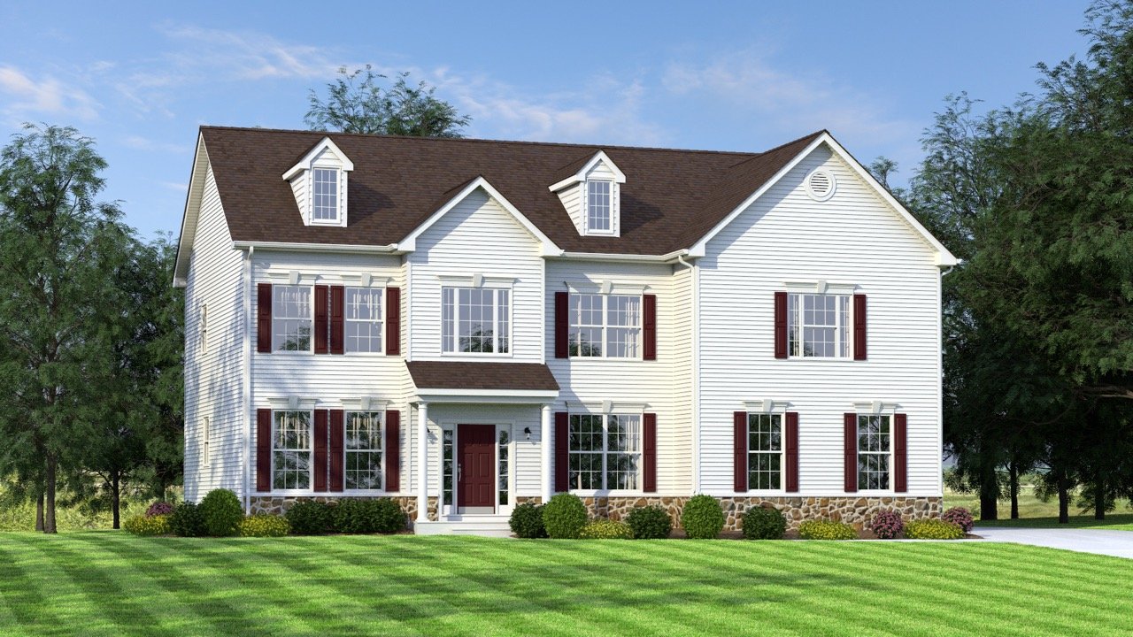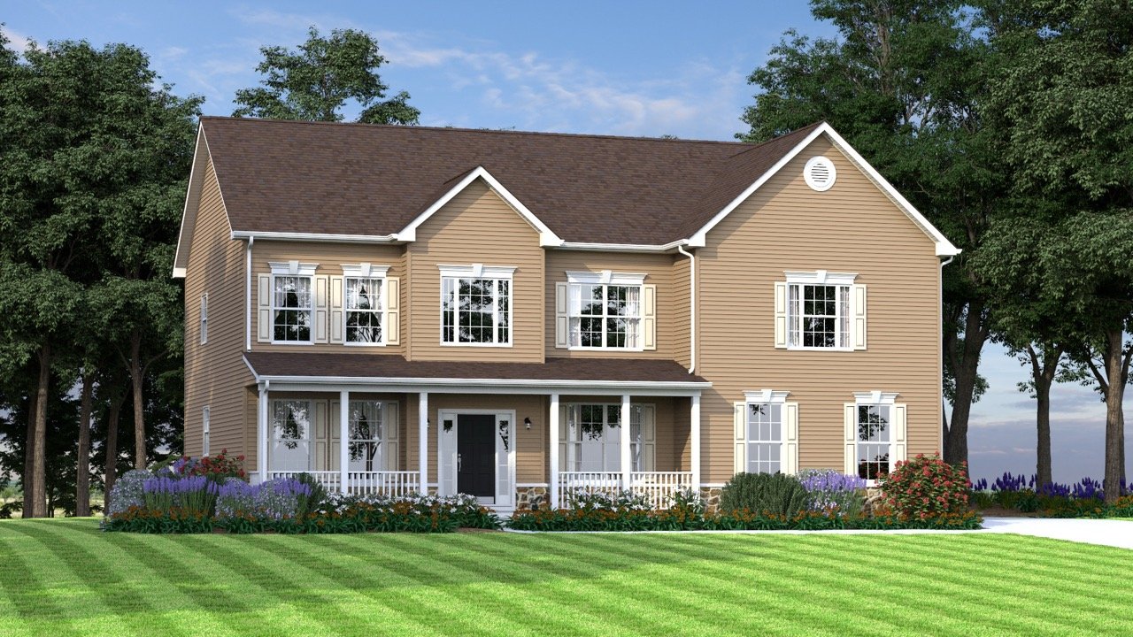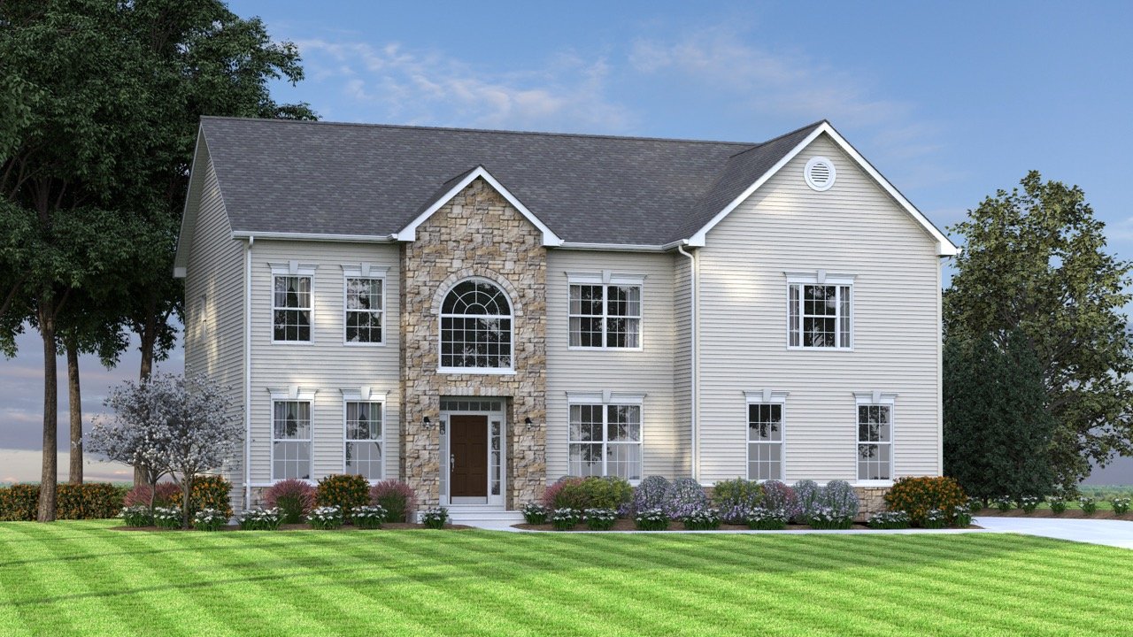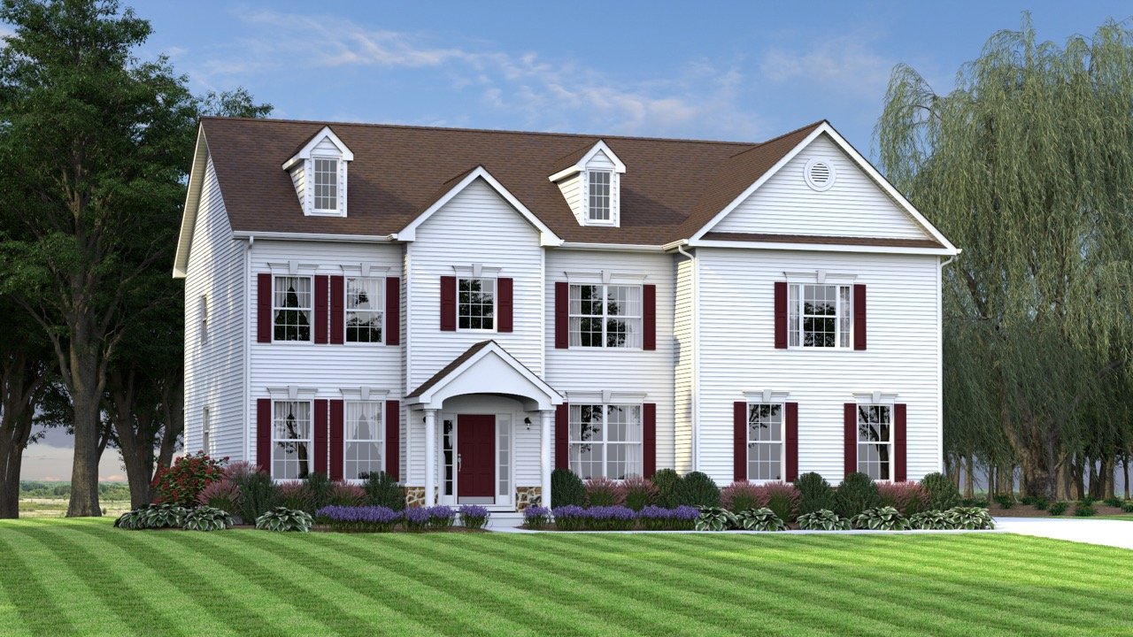The Charleston Grand
3,000 sf / 4 br / 2.5 ba / 2 car garage
The Charleston Grand
You'll love the owner's bath with split vanities, two linen closets, and a large garden tub. Optional spindles can be added to the second floor hallway above the foyer and family room.
The Charleston Grand has been tweaked to perfection. The living room and dining room are split by the large two-story foyer. You'll find the study tucked away in the rear of the house. The centrally located two-story family room is close to the large, open kitchen with a walk in pantry. On the second floor you'll find three nicely sized bedrooms and the laundry room. Double doors welcome you into the master suite, complete with two large walk in closets. You'll love the owner's bath with split vanities, two linen closets, and a large garden tub. Optional spindles can be added to the second floor hallway above the foyer and family room.
ELEVATIONS
Elevation A
Elevation B
Elevation C
Elevation D
Elevation E
FLOOR PLANS
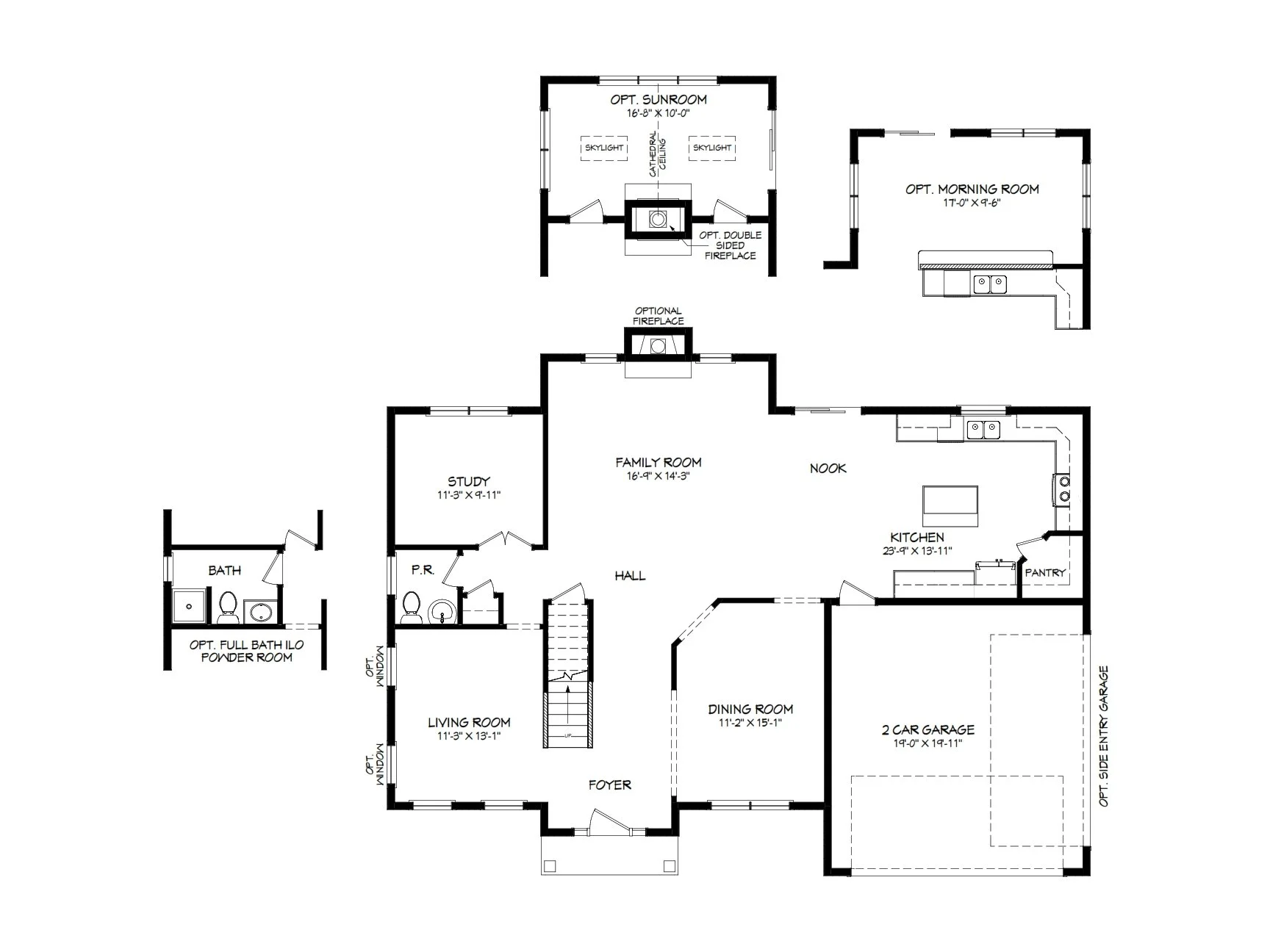
First Floor
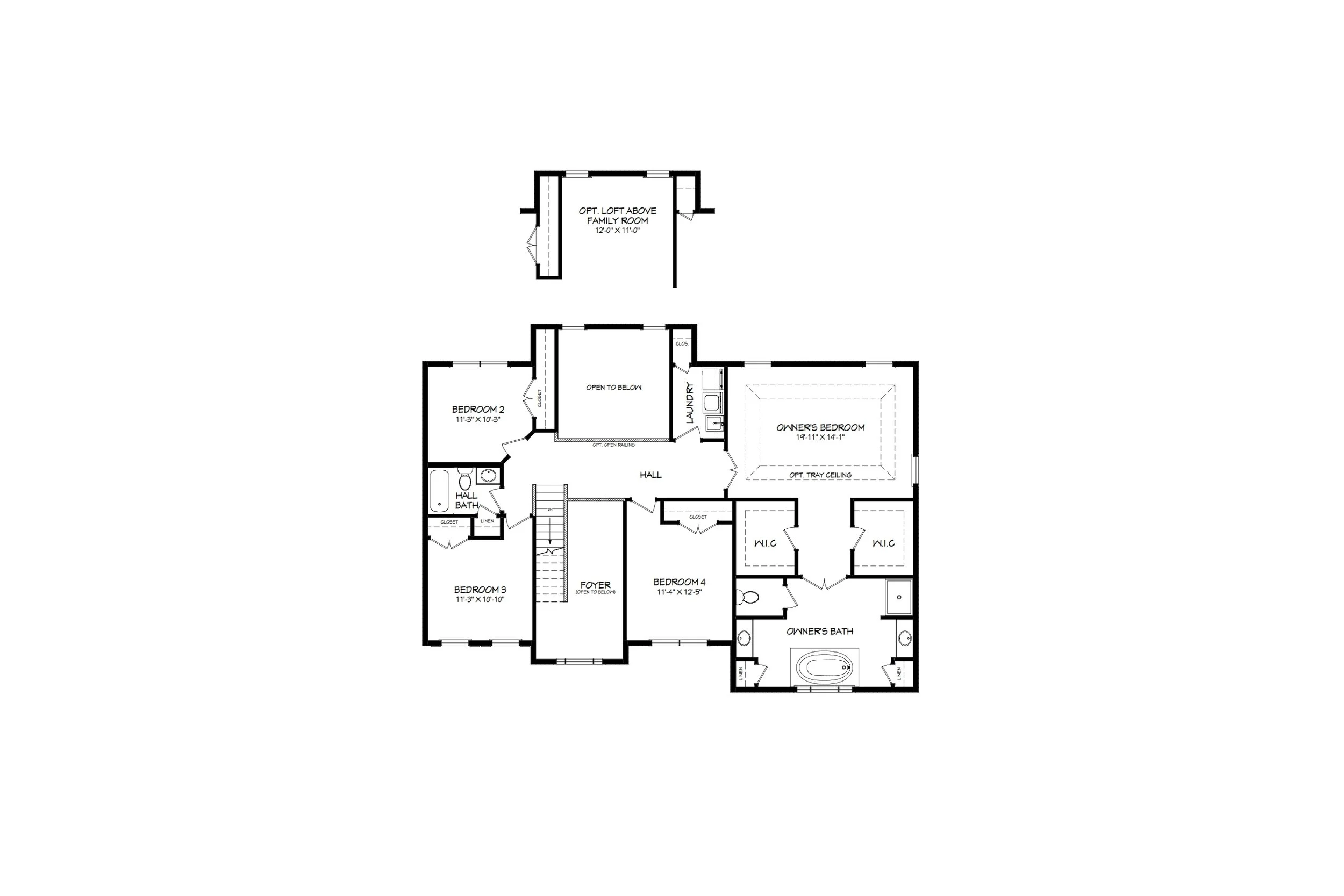
Second Floor
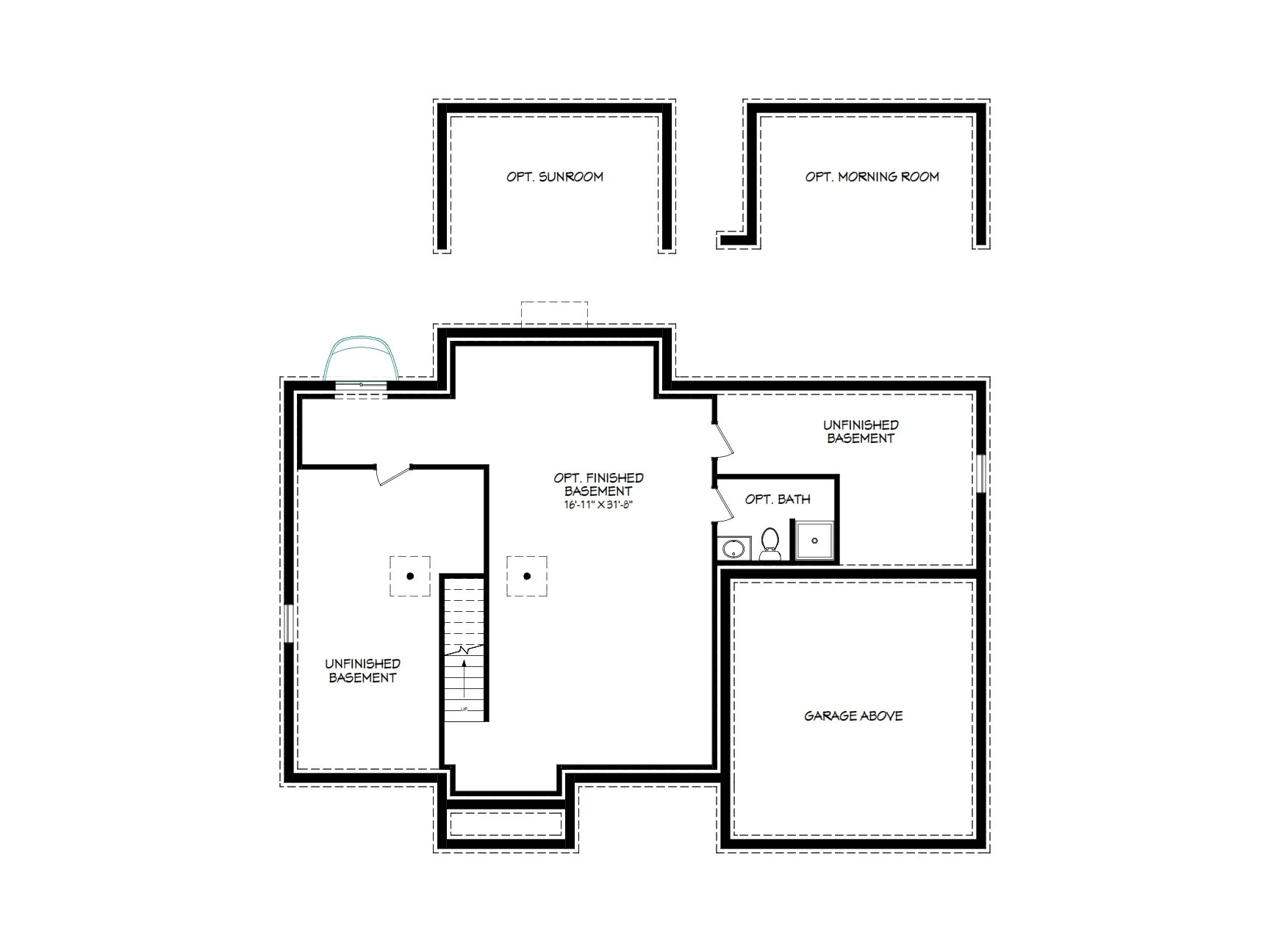
Foundation Plan
PHOTOS
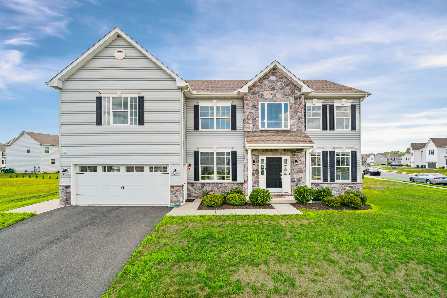
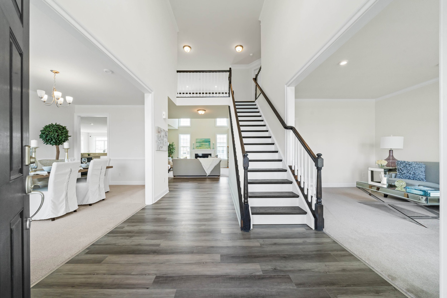
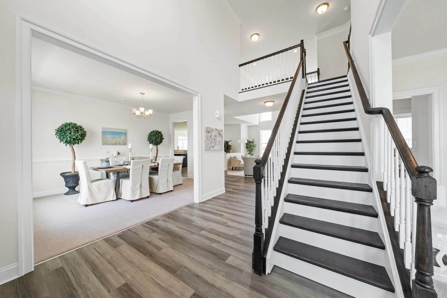
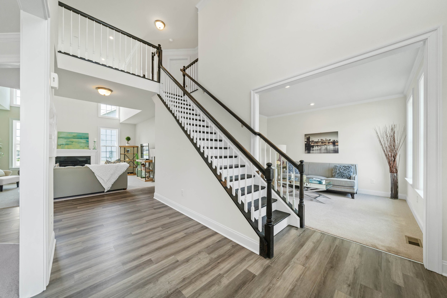
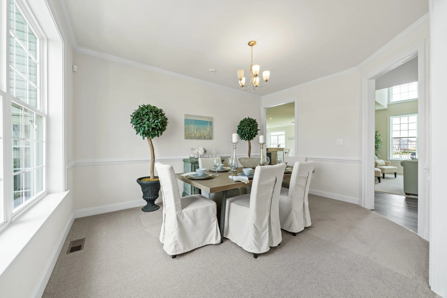
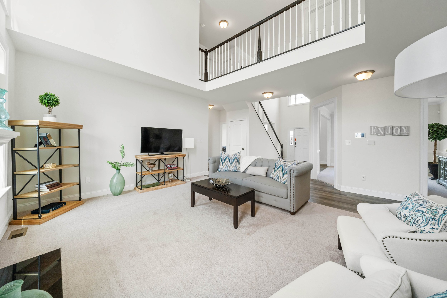


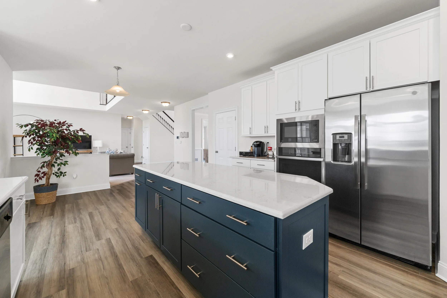
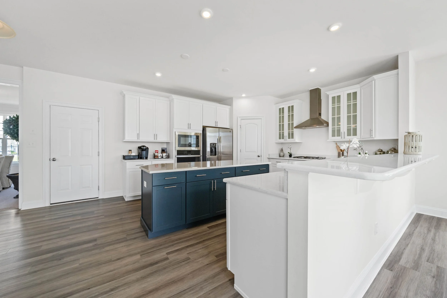
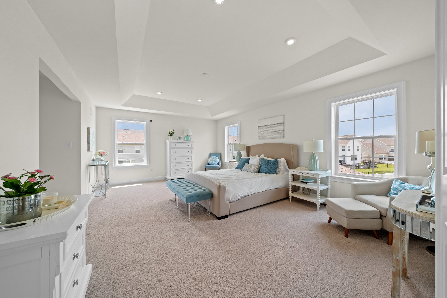

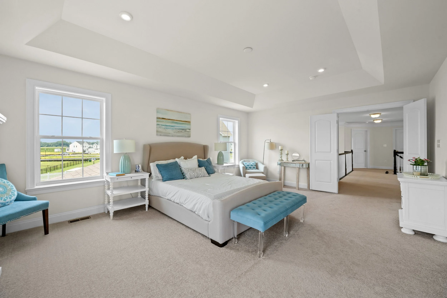
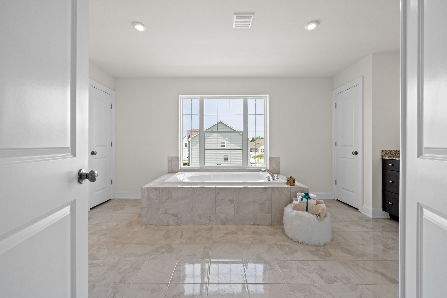
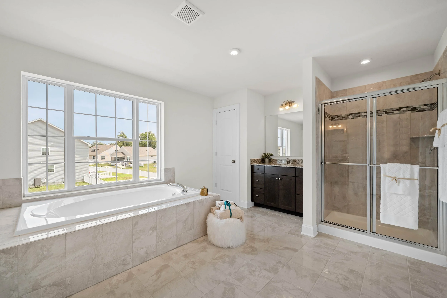
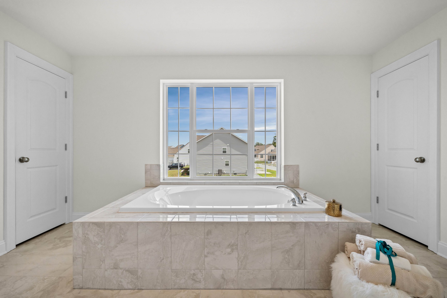
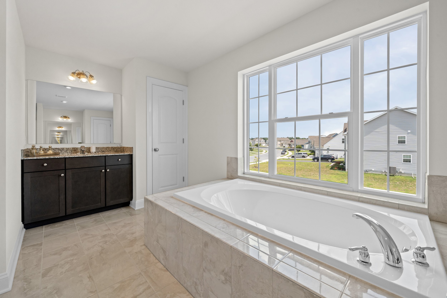
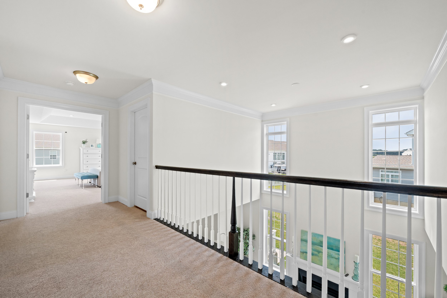
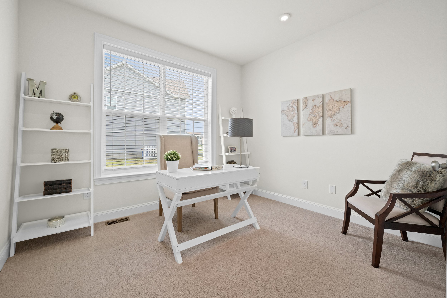
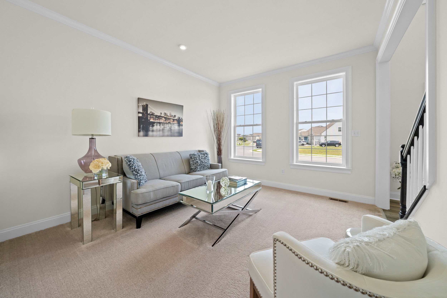
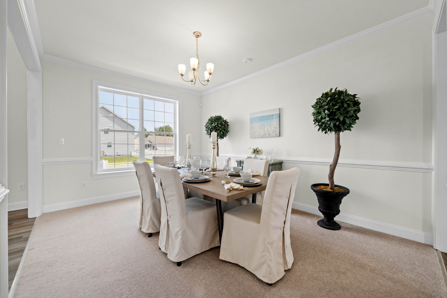

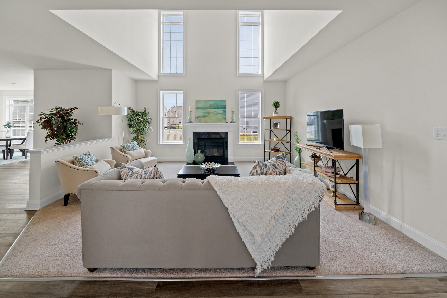
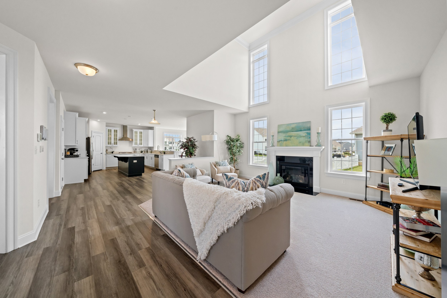
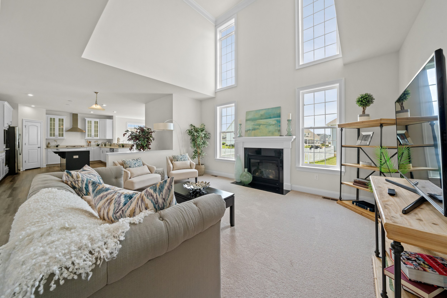
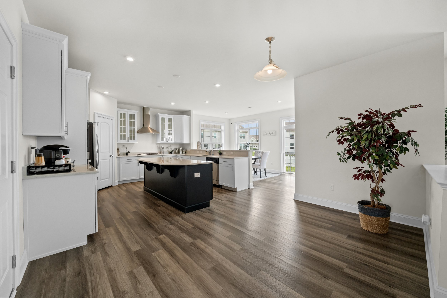
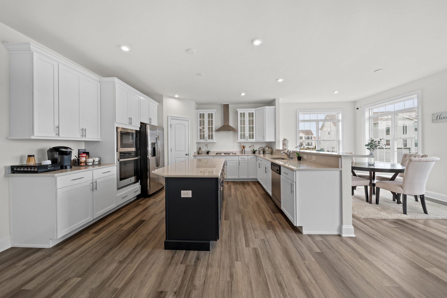
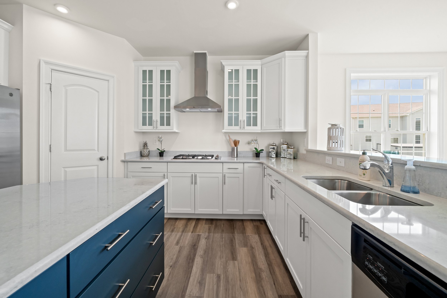
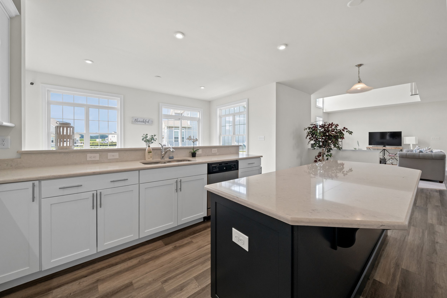
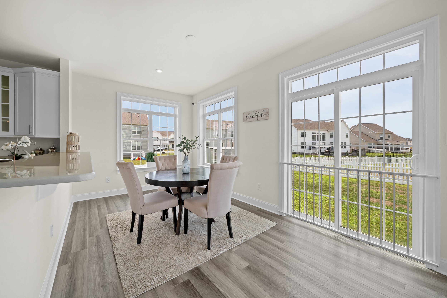
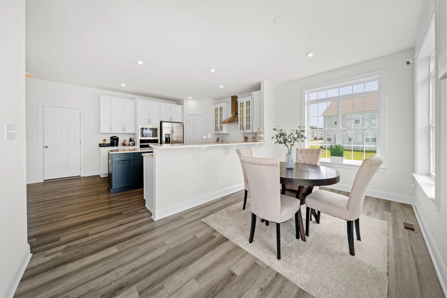
INTERACTIVE HOME TOURS
Model Fly Thru
All room sizes, configurations and features are subject to change without prior notice. Elevations and drawing are artist’s conceptions and may show optional features. Window and wall offsets vary with elevations. For specific details, please see your sales representative.

