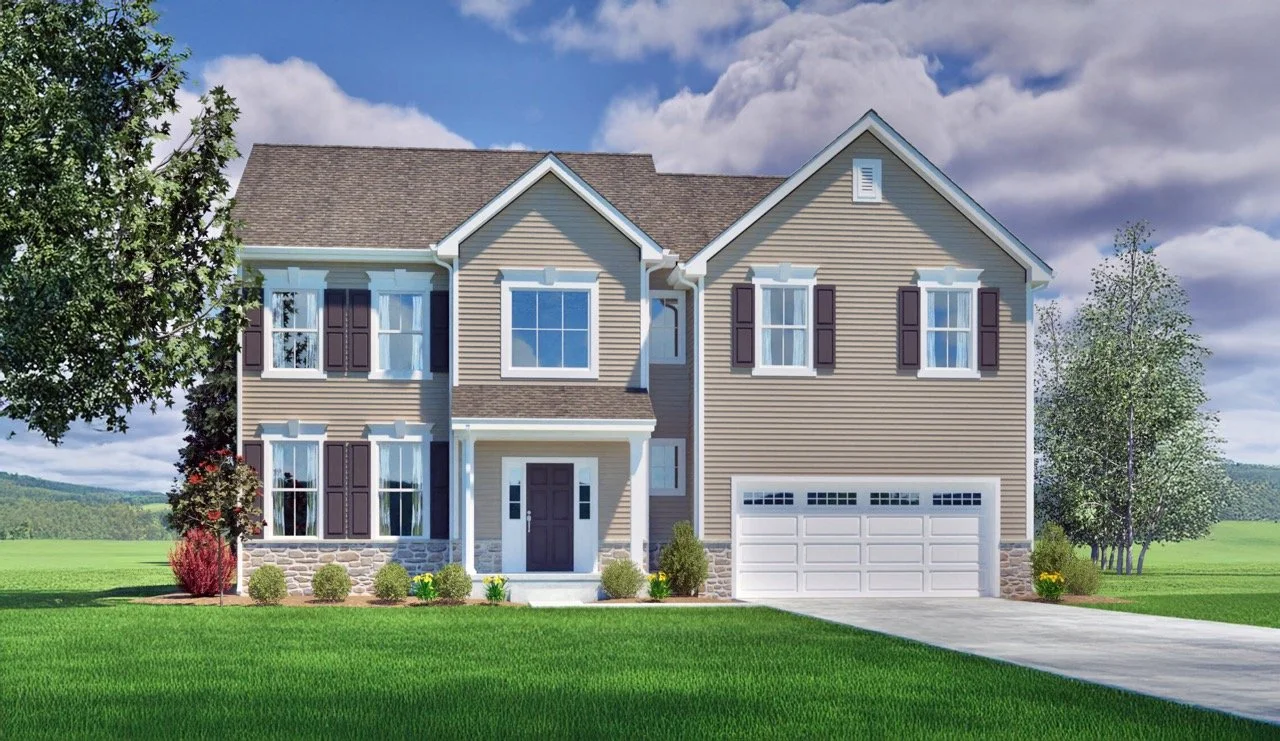The Abbott
2,400 sf / 4 br / 2.5 ba / 2 car garage
The Abbott
Includes a luxurious owner's suite, a welcoming open-concept living space, a two-story foyer, four bedrooms, two and a half bathrooms, an optional fireplace, and a convenient second-floor laundry room.
Introducing The Abbott, our newest semi-custom home design that combines modern elegance with exceptional functionality. Featuring a spacious layout with versatile rooms, this home is perfect for any lifestyle. The Abbott includes a luxurious owner's suite, a welcoming open-concept living space, a two-story foyer, four bedrooms, two and a half bathrooms, an optional fireplace, and a convenient second-floor laundry room. Whether you're entertaining or relaxing, The Abbott delivers.
ELEVATIONS
Elevation A
FLOOR PLANS

First Floor

Second Floor

Foundation Plan
PHOTOS
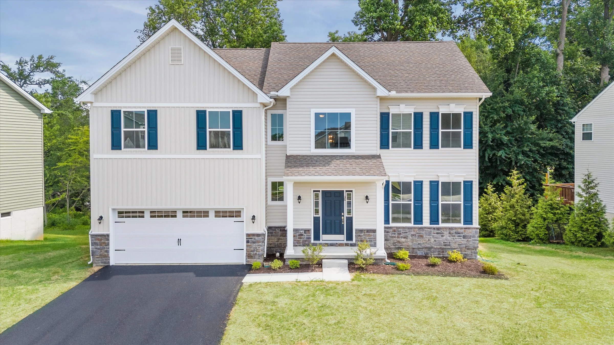
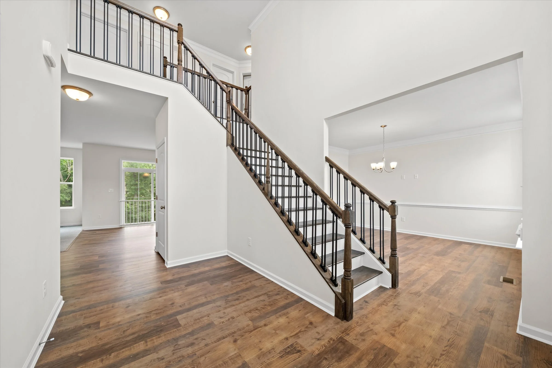
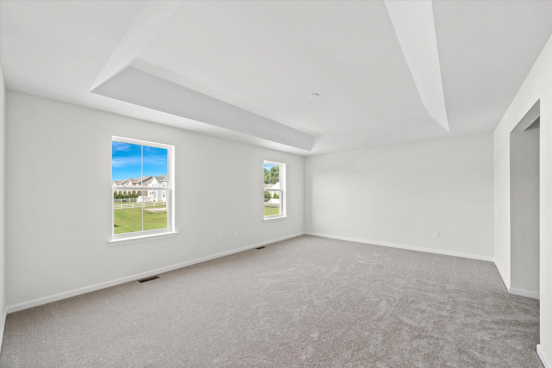
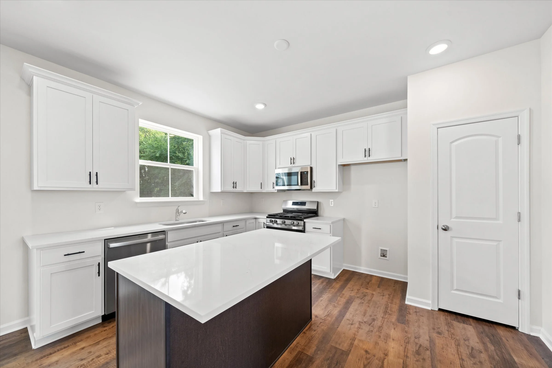
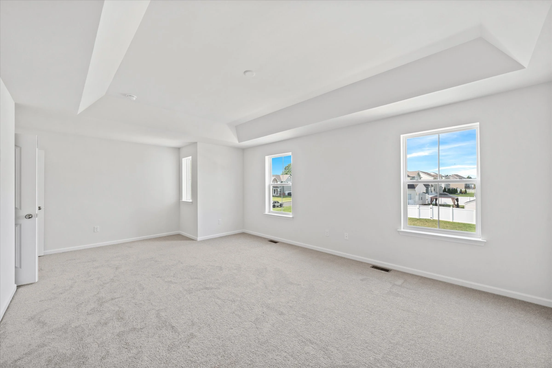
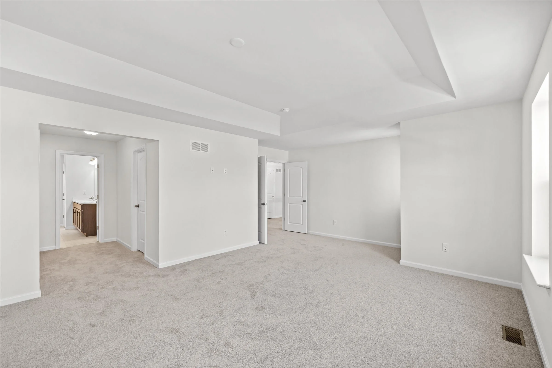
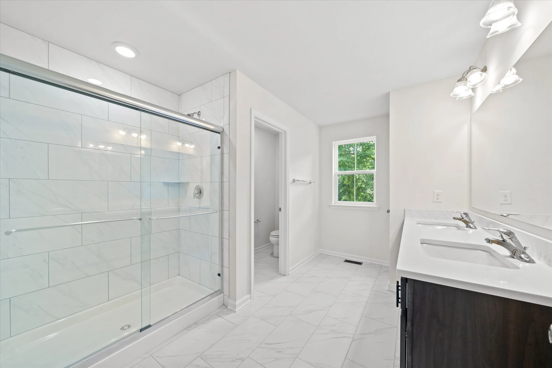
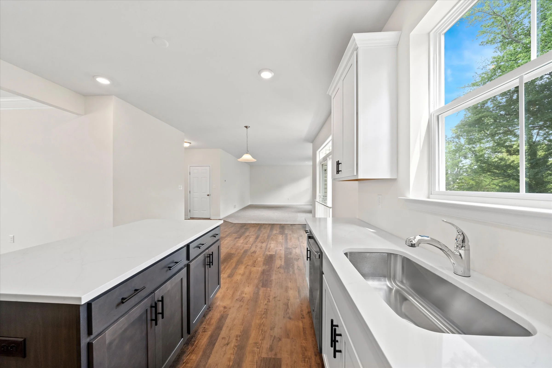
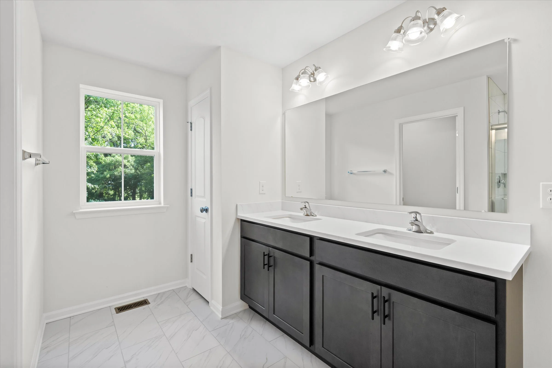
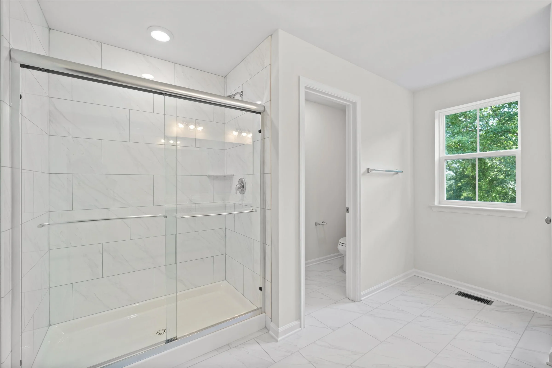
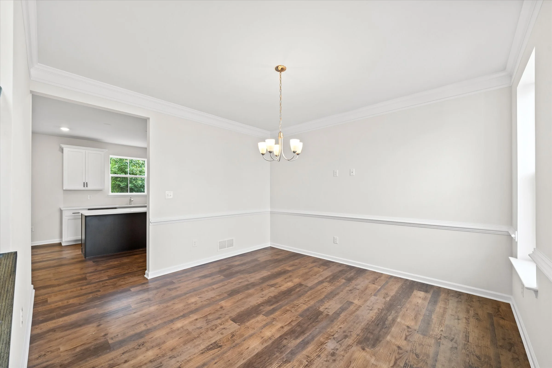
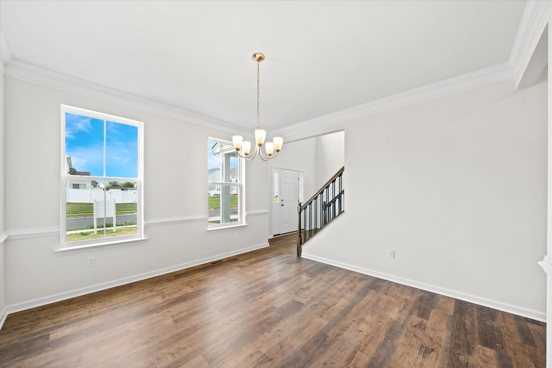
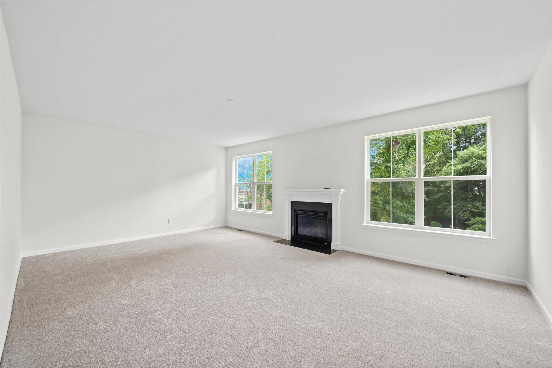
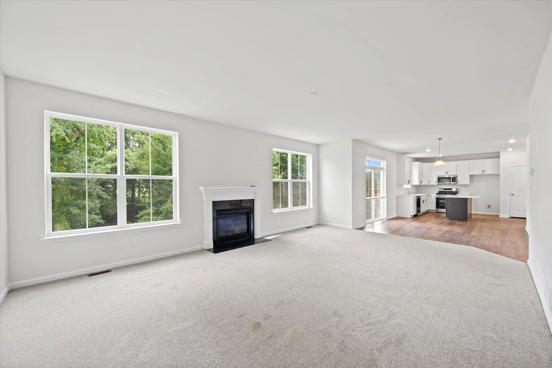
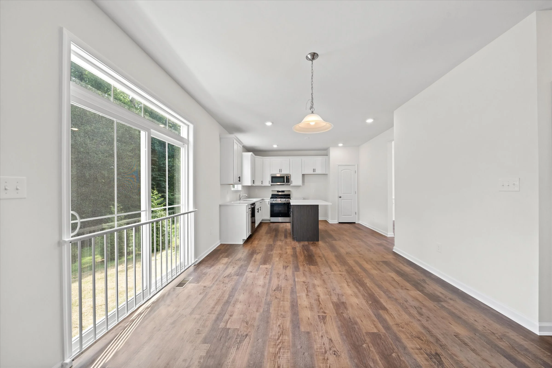
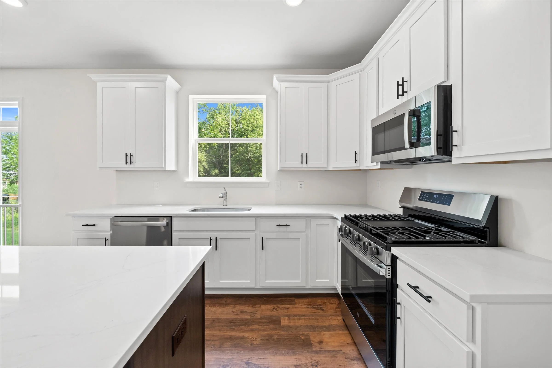
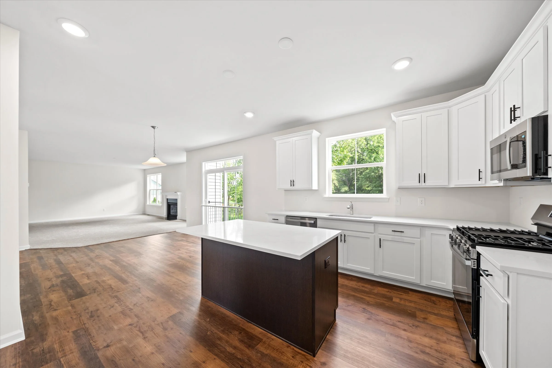
INTERACTIVE HOME TOUR
All room sizes, configurations and features are subject to change without prior notice. Elevations and drawing are artist’s conceptions and may show optional features. Window and wall offsets vary with elevations. For specific details, please see your sales representative.

