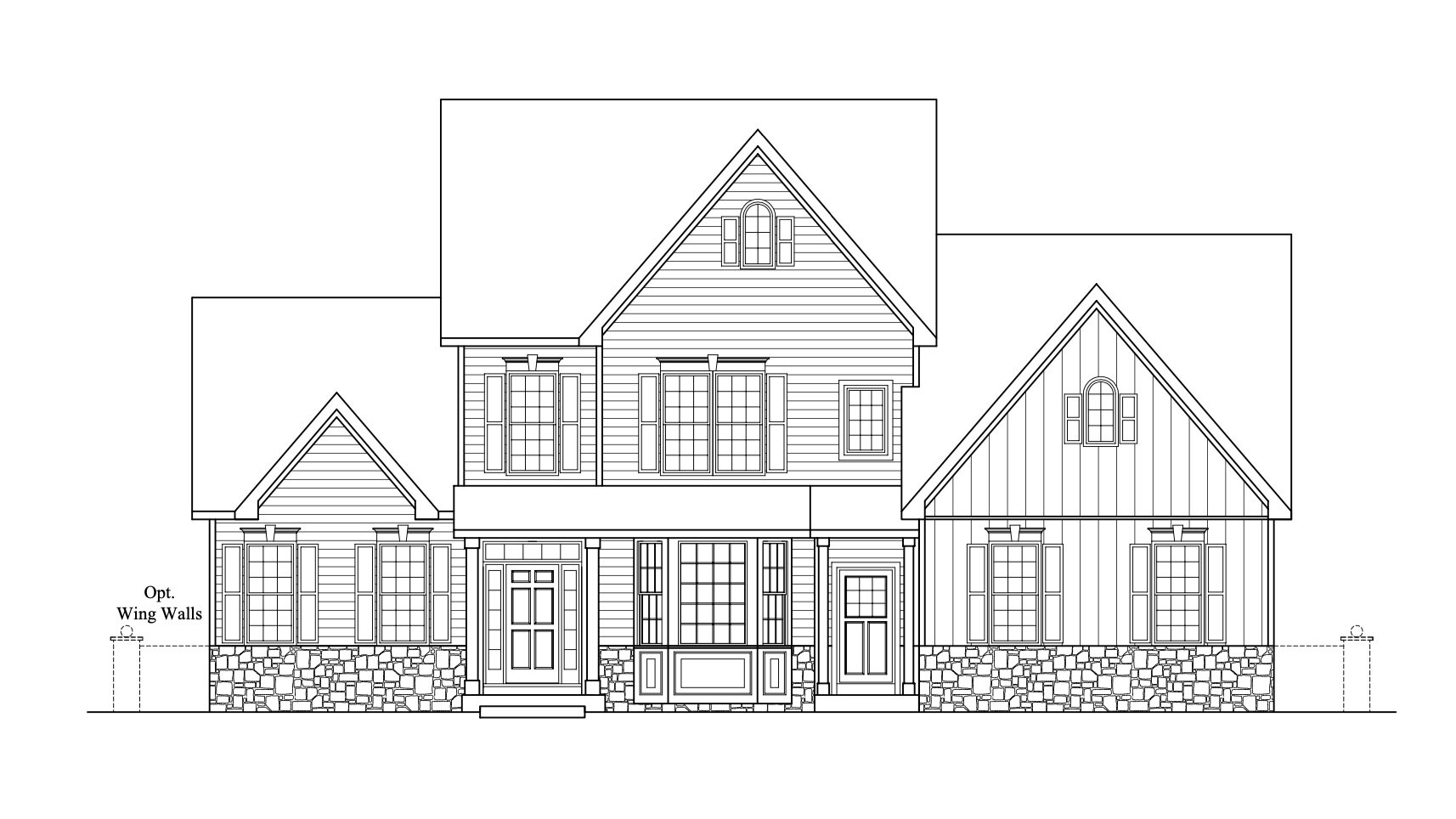The Lexington
3,400 sf / 4 bedroom / 2.5 bath / 2 car garage
first Floor Owner’s Suite
Elevation A - American Classic
Starting at $774,990
The Lexington Model features a 1st floor owners suite, a grand two-story entrance and an open family room with vaulted ceiling. A laundry/mudroom is located on the main level conveniently off the entrance from the 2 car garage. The second floor offers 3 spacious bedrooms, Walk-in closets, a full bathroom and linen closet.
Lexington Elevation B - French Country
Starting at $784,990
Lexington Elevation C - English Manor
Starting at $794,990
Lexington
First Floor Plan**
Lexington
Second Floor Plan**
Lexington
Foundation Floor Plan**
**All room sizes, configurations and features are subject to change without prior notice. Elevations and drawing are artist’s conceptions and may show optional features. Window and wall offsets vary with elevations. For specific details, please see your sales representative.






