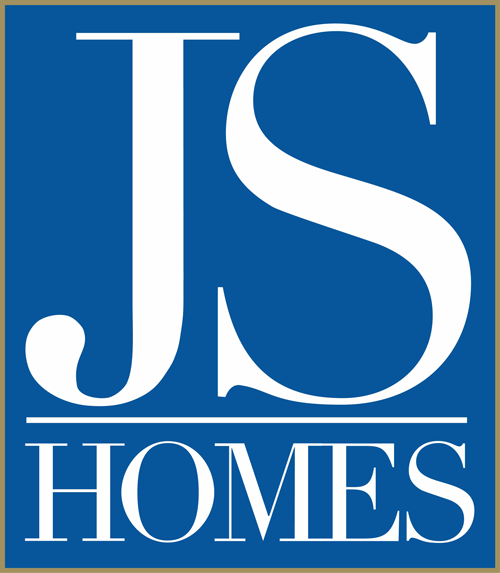The Jefferson
2,400 sf / 3 bedroom / 2 bath / 2 car garage
The Jefferson - Elevation B
The Jefferson - Elevation A

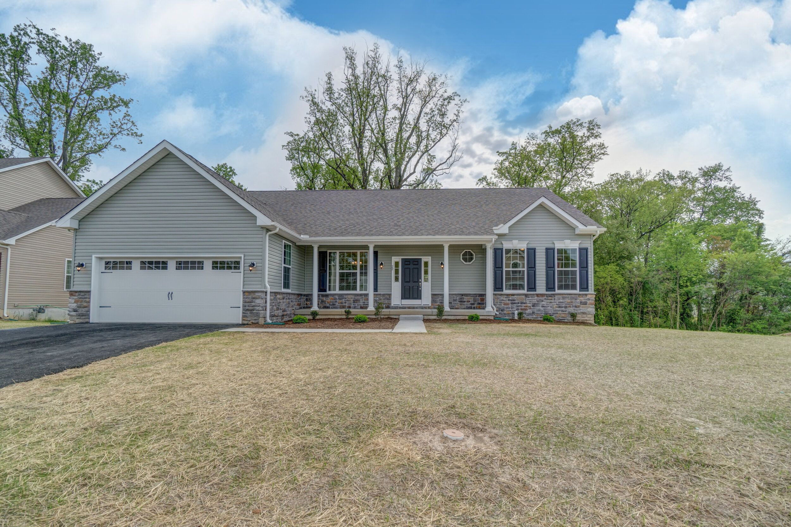
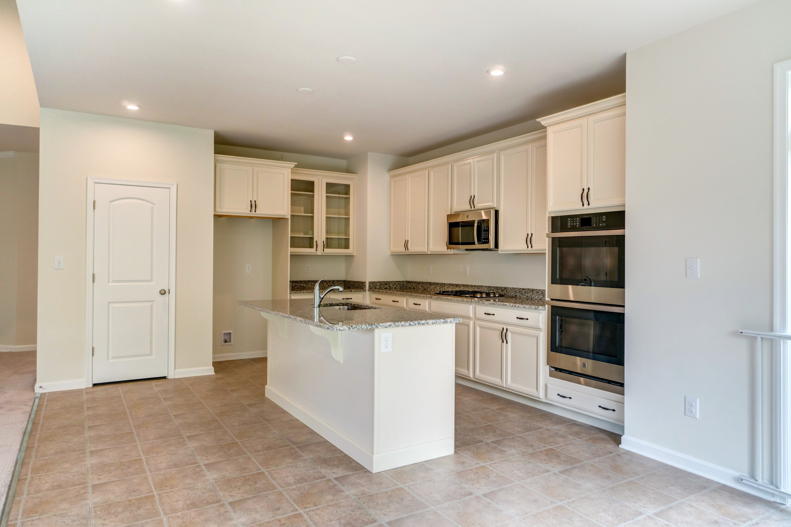
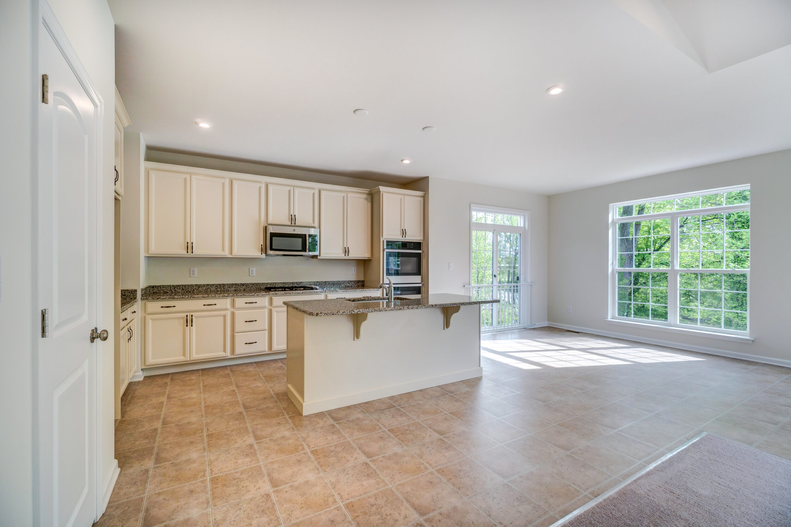



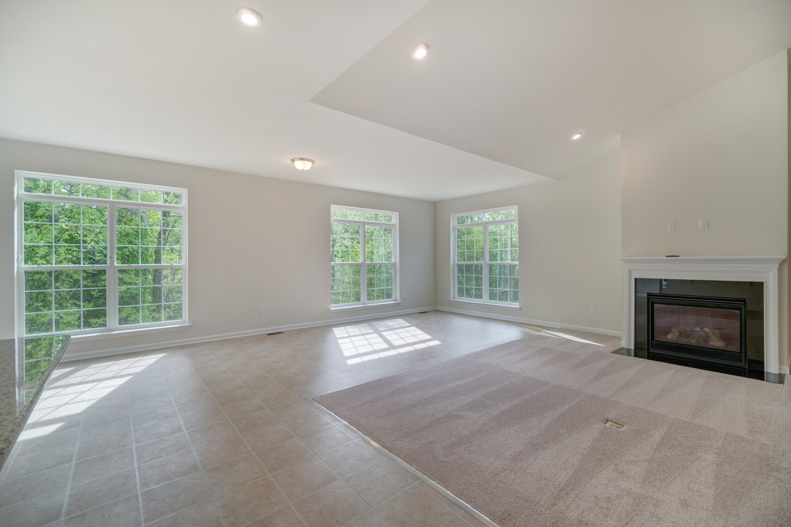
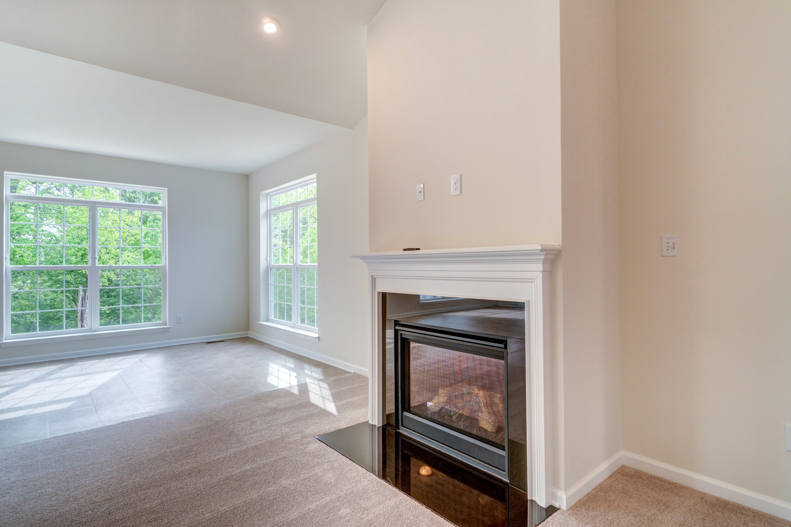
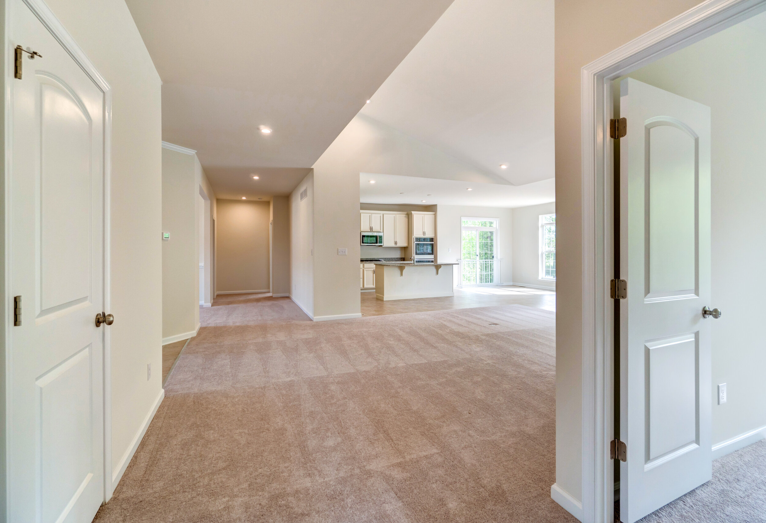


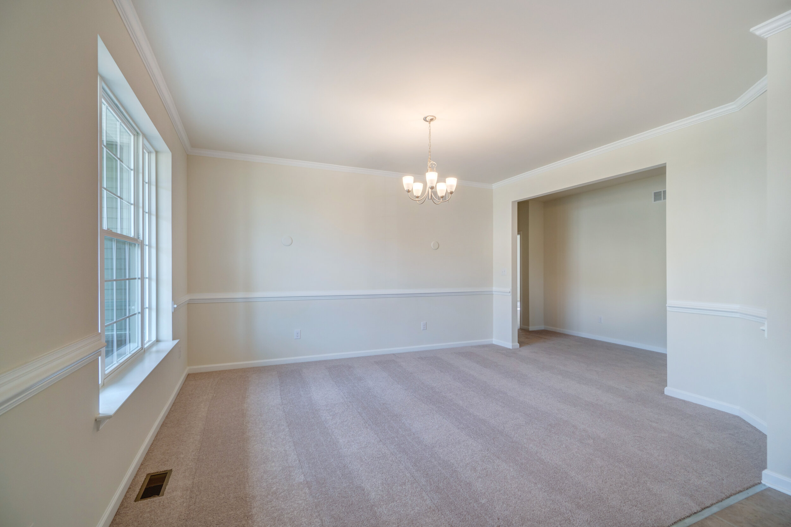
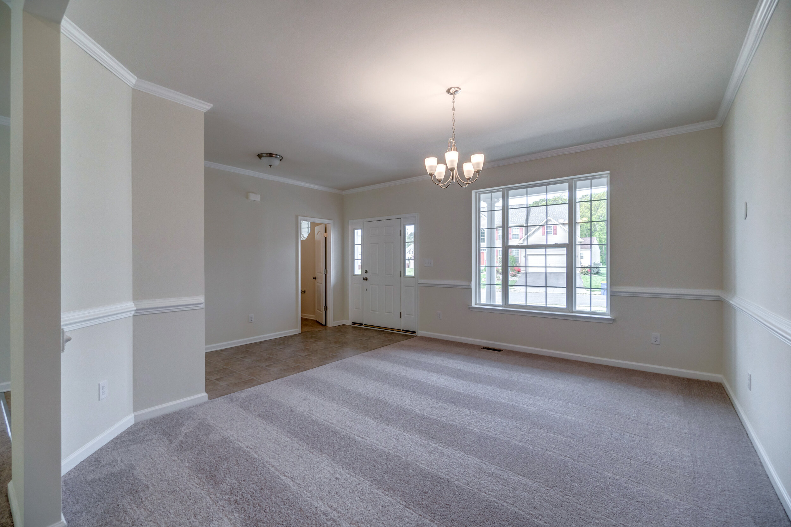

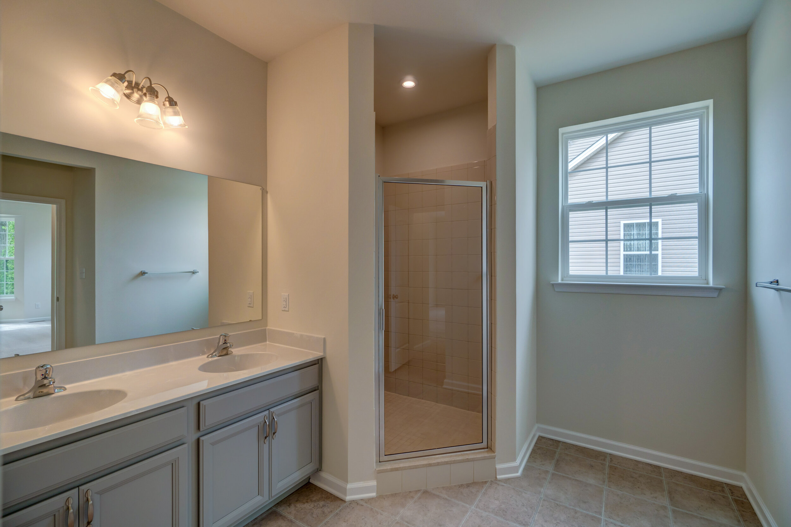

The Jefferson, an impressive ranch home, features single-level living with three bedrooms and two full baths. This home includes nine-foot ceilings, an impressive kitchen, large family room and a formal dining room. The owner’s suite includes a walk-in closet, walk-in shower, dual vanities and water closet.
Interactive Home Tour*
*MATTERPORT TOURS may reflect custom options. May not be standard layout. Refer to floor plans below.
The Jefferson Main Floor Plan**
The Jefferson Foundation Plan**
**All room sizes, configurations and features are subject to change without prior notice. Elevations and drawing are artist’s conceptions and may show optional features. Window and wall offsets vary with elevations. For specific details, please see your sales representative.
